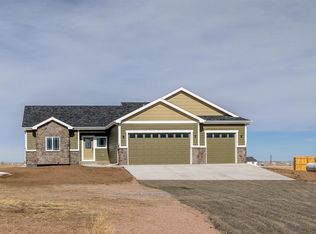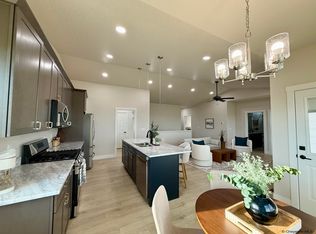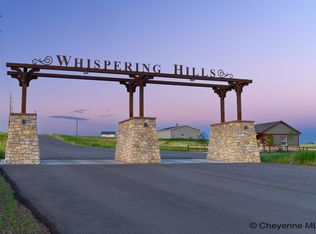Sold
Price Unknown
1285 N Carolina Rd, Cheyenne, WY 82009
3beds
2,964sqft
Rural Residential, Residential
Built in 2023
6.36 Acres Lot
$584,500 Zestimate®
$--/sqft
$2,677 Estimated rent
Home value
$584,500
$532,000 - $637,000
$2,677/mo
Zestimate® history
Loading...
Owner options
Explore your selling options
What's special
There is nothing better than a brand-new home! This beautifully designed home by Oasis Contracting LLC has three bedrooms, a gas fireplace, granite countertops, hickory hardwood, tile flooring, and lots of cabinet space to start. The large primary suite features a 5-piece bathroom and walk-in closet you will love. Upgrades include a 95% efficient furnace, A/C, radon mitigation system, tankless water heater, stainless steel appliances, and a three-stall garage with openers. Great location, just minutes from Cheyenne. This home is complete and ready. Welcome Home!
Zillow last checked: 8 hours ago
Listing updated: April 29, 2024 at 03:03pm
Listed by:
Desiree Hannabach 307-287-1175,
#1 Properties
Bought with:
Nonsubscriber Sale
MLS of Cheyenne
Source: Cheyenne BOR,MLS#: 92146
Facts & features
Interior
Bedrooms & bathrooms
- Bedrooms: 3
- Bathrooms: 2
- Full bathrooms: 2
- Main level bathrooms: 2
Primary bedroom
- Level: Main
- Area: 228
- Dimensions: 12 x 19
Bedroom 2
- Level: Main
- Area: 121
- Dimensions: 11 x 11
Bedroom 3
- Level: Main
- Area: 121
- Dimensions: 11 x 11
Bathroom 1
- Features: Full
- Level: Main
Bathroom 2
- Features: Full
- Level: Main
Dining room
- Level: Main
- Area: 180
- Dimensions: 12 x 15
Kitchen
- Level: Main
- Area: 120
- Dimensions: 10 x 12
Living room
- Level: Main
- Area: 256
- Dimensions: 16 x 16
Basement
- Area: 1482
Heating
- Forced Air, Propane
Cooling
- Central Air
Appliances
- Included: Dishwasher, Disposal, Microwave, Range, Refrigerator
- Laundry: Main Level
Features
- Pantry, Separate Dining, Vaulted Ceiling(s), Walk-In Closet(s), Main Floor Primary, Granite Counters
- Flooring: Hardwood, Tile
- Windows: Thermal Windows
- Has basement: Yes
- Number of fireplaces: 1
- Fireplace features: One, Gas
Interior area
- Total structure area: 2,964
- Total interior livable area: 2,964 sqft
- Finished area above ground: 1,482
Property
Parking
- Total spaces: 3
- Parking features: 3 Car Attached
- Attached garage spaces: 3
Accessibility
- Accessibility features: None
Features
- Patio & porch: Patio, Porch
Lot
- Size: 6.36 Acres
Details
- Parcel number: 14683110300200
- Special conditions: None of the Above
- Horses can be raised: Yes
Construction
Type & style
- Home type: SingleFamily
- Architectural style: Ranch
- Property subtype: Rural Residential, Residential
Materials
- Wood/Hardboard, Stone
- Foundation: Basement
- Roof: Composition/Asphalt
Condition
- New Construction
- New construction: Yes
- Year built: 2023
Utilities & green energy
- Electric: Black Hills Energy
- Gas: Propane
- Sewer: Septic Tank
- Water: Well
Green energy
- Energy efficient items: Ceiling Fan
Community & neighborhood
Location
- Region: Cheyenne
- Subdivision: Happy Valley
HOA & financial
HOA
- Has HOA: Yes
- HOA fee: $810 annually
- Services included: Road Maintenance
Other
Other facts
- Listing agreement: N
- Listing terms: Cash,Conventional,FHA,VA Loan
Price history
| Date | Event | Price |
|---|---|---|
| 4/26/2024 | Sold | -- |
Source: | ||
| 3/16/2024 | Pending sale | $519,000$175/sqft |
Source: | ||
| 3/12/2024 | Listed for sale | $519,000$175/sqft |
Source: | ||
| 3/12/2024 | Pending sale | $519,000$175/sqft |
Source: | ||
| 12/21/2023 | Listed for sale | $519,000-1.9%$175/sqft |
Source: | ||
Public tax history
| Year | Property taxes | Tax assessment |
|---|---|---|
| 2024 | $3,367 -5.4% | $50,091 -7.5% |
| 2023 | $3,557 +707.1% | $54,139 +725.2% |
| 2022 | $441 +51.1% | $6,561 +51.5% |
Find assessor info on the county website
Neighborhood: 82009
Nearby schools
GreatSchools rating
- 7/10Gilchrist Elementary SchoolGrades: K-6Distance: 2.2 mi
- 6/10McCormick Junior High SchoolGrades: 7-8Distance: 10.9 mi
- 7/10Central High SchoolGrades: 9-12Distance: 10.9 mi



