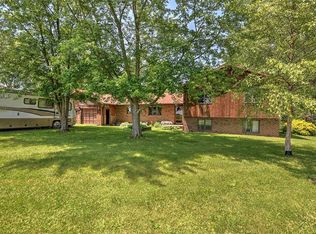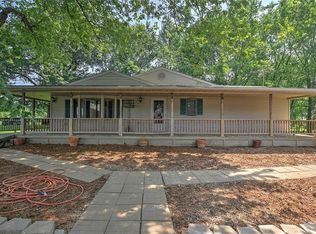Sold for $296,000
$296,000
1285 N Bender Rd, Decatur, IL 62521
2beds
1,886sqft
Single Family Residence
Built in 1880
10 Acres Lot
$-- Zestimate®
$157/sqft
$1,853 Estimated rent
Home value
Not available
Estimated sales range
Not available
$1,853/mo
Zestimate® history
Loading...
Owner options
Explore your selling options
What's special
Just absolutely breathtaking. Here is your chance to own a little piece of paradise. From the 10 acres, large fenced in grazing pasture, paddocks for training, to the 2 story horse stables featuring 21 stalls with office, tack room, arena, and over 3,000 square ft of loft, this is a horse lovers dream! Enjoy the abundance of wildlife and the outdoors in this beautiful setting. This property also comes with a 1.5 car detached garage and plenty of parking spots for accommodations. This 2 bedroom (possible 3 bedroom - 3rd bedroom is currently being used as a large laundry room), 2 bath ranch has a separate quarters with additional kitchen, bathroom and living area which could be used as a mother-in-law suite. Over 1,800 square ft of total living space. Whether country life is calling your name or you are ready for your next business opportunity – the possibilities are endless. Call for a private tour today! All appliances stay! Main home fully furnished if desired.
Zillow last checked: 8 hours ago
Listing updated: March 03, 2023 at 07:28am
Listed by:
Nicole Pinkston 217-413-1426,
Vieweg RE/Better Homes & Gardens Real Estate-Service First,
Lisa Vieweg 217-972-7282,
Vieweg RE/Better Homes & Gardens Real Estate-Service First
Bought with:
Randy Grigg, 475179434
Vieweg RE/Better Homes & Gardens Real Estate-Service First
Source: CIBR,MLS#: 6224827 Originating MLS: Central Illinois Board Of REALTORS
Originating MLS: Central Illinois Board Of REALTORS
Facts & features
Interior
Bedrooms & bathrooms
- Bedrooms: 2
- Bathrooms: 3
- Full bathrooms: 3
Primary bedroom
- Level: Main
- Dimensions: 13 x 13
Bedroom
- Level: Main
- Dimensions: 12 x 10
Bedroom
- Level: Main
- Dimensions: 12 x 10
Dining room
- Level: Main
- Dimensions: 12 x 12
Foyer
- Level: Main
- Dimensions: 7 x 5
Other
- Level: Main
- Dimensions: 11 x 5
Other
- Level: Main
- Dimensions: 5 x 7
Other
- Level: Main
- Dimensions: 5 x 7
Kitchen
- Level: Main
- Dimensions: 13 x 10
Kitchen
- Level: Main
- Width: 10
Laundry
- Level: Main
- Dimensions: 5 x 3
Living room
- Level: Main
- Dimensions: 28 x 13
Living room
- Level: Main
- Length: 17
Heating
- Propane
Cooling
- Central Air
Appliances
- Included: Dryer, Dishwasher, Gas Water Heater, Microwave, Oven, Range, Refrigerator, Washer
- Laundry: Main Level
Features
- Attic, Breakfast Area, Fireplace, In-Law Floorplan, Main Level Primary, Pantry
- Windows: Replacement Windows
- Basement: Unfinished,Crawl Space,Partial
- Number of fireplaces: 1
- Fireplace features: Family/Living/Great Room, Wood Burning
Interior area
- Total structure area: 1,886
- Total interior livable area: 1,886 sqft
- Finished area above ground: 1,886
- Finished area below ground: 0
Property
Parking
- Total spaces: 2
- Parking features: Detached, Garage
- Garage spaces: 2
Features
- Levels: One
- Stories: 1
- Patio & porch: Front Porch, Patio
- Exterior features: Fence, Workshop
- Fencing: Yard Fenced
Lot
- Size: 10 Acres
Details
- Additional structures: Outbuilding
- Parcel number: 141309200034
- Zoning: R-1
- Special conditions: None
Construction
Type & style
- Home type: SingleFamily
- Architectural style: Ranch
- Property subtype: Single Family Residence
Materials
- Brick, Vinyl Siding
- Foundation: Basement, Crawlspace
- Roof: Shingle
Condition
- Year built: 1880
Utilities & green energy
- Sewer: Septic Tank
- Water: Public
Community & neighborhood
Location
- Region: Decatur
- Subdivision: Assrs Sub
Other
Other facts
- Road surface type: Gravel
Price history
| Date | Event | Price |
|---|---|---|
| 3/2/2023 | Sold | $296,000+0.3%$157/sqft |
Source: | ||
| 1/11/2023 | Pending sale | $295,000$156/sqft |
Source: | ||
| 10/31/2022 | Listed for sale | $295,000+34.1%$156/sqft |
Source: | ||
| 12/3/2021 | Sold | $220,000-2%$117/sqft |
Source: | ||
| 11/18/2021 | Pending sale | $224,500$119/sqft |
Source: | ||
Public tax history
| Year | Property taxes | Tax assessment |
|---|---|---|
| 2023 | -- | -- |
| 2022 | $3,682 +5.9% | $44,612 +5.3% |
| 2021 | $3,477 -2.5% | $42,381 +2.6% |
Find assessor info on the county website
Neighborhood: 62521
Nearby schools
GreatSchools rating
- 1/10Michael E Baum Elementary SchoolGrades: K-6Distance: 2.2 mi
- 1/10Stephen Decatur Middle SchoolGrades: 7-8Distance: 4.5 mi
- 2/10Eisenhower High SchoolGrades: 9-12Distance: 4.1 mi
Schools provided by the listing agent
- District: Decatur Dist 61
Source: CIBR. This data may not be complete. We recommend contacting the local school district to confirm school assignments for this home.
Get pre-qualified for a loan
At Zillow Home Loans, we can pre-qualify you in as little as 5 minutes with no impact to your credit score.An equal housing lender. NMLS #10287.

