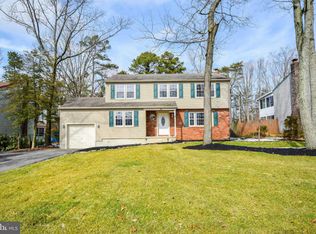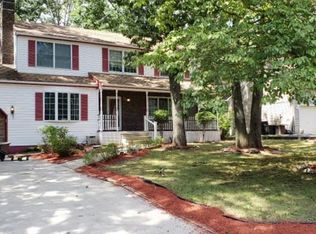Sold for $710,000 on 07/18/25
$710,000
1285 Little Mill Rd, Erial, NJ 08081
4beds
4,650sqft
Single Family Residence
Built in 1995
1.58 Acres Lot
$733,600 Zestimate®
$153/sqft
$5,256 Estimated rent
Home value
$733,600
$646,000 - $836,000
$5,256/mo
Zestimate® history
Loading...
Owner options
Explore your selling options
What's special
PRICE ADJUSTMENT!! Motivated Seller! Updated master bath and freshly painting! This Beautiful Custom Built home Boasts over 4,600 Sq Ft. and is situated on over 1.5 acres. As you enter this gorgeous home you will be Impressed with the floating wrought iron staircase, two story foyer, huge living room/office w/separate entry, formal dining room, sunroom w/ gas fireplace and family room. Kitchen is stunning w/ granite countertops, large Island, SS appliances and tile Floor, 2nd custom kitchen excellent for large gatherings and entertaining with SS appliances, granite countertops and tile floor. sliding glass doors will lead you to your backyard oasis! Heated inground with hot tub, covered patio w/heated ceiling fans, built in grill w/frig and many other amenities are waiting for you! Master BR is Enormous and has a Sitting area, 3 Walk In Closets, Huge Master Bath w/marble floors and walls and a Balcony to sit and have your morning coffee!! There are 3 Additional Gracious Sized Bedrooms, 2 Additional Full Baths, Storage Area and Laundry Area that complete the 2nd Floor. Other features include: 2 Half Baths, Fully Owned Solar, 2 car side entry Garage, HVAC 2021, on-demand hot water heater, Full Basement, Partially Finished w/ Gas Fireplace, Sprinkler System, Security System w/ Outdoor Cameras, Crown Molding, HW Floors, and much more!!! This home is being sold "As Is" This home is a must see!!
Zillow last checked: 8 hours ago
Listing updated: July 25, 2025 at 07:04am
Listed by:
Michele Masso 856-692-3948,
Exit Homestead Realty Professi
Bought with:
Harry Moore, 1112292
Weichert - The Asbury Group
Source: Bright MLS,MLS#: NJCD2084768
Facts & features
Interior
Bedrooms & bathrooms
- Bedrooms: 4
- Bathrooms: 5
- Full bathrooms: 3
- 1/2 bathrooms: 2
- Main level bathrooms: 2
Basement
- Area: 0
Heating
- Active Solar, Central, Natural Gas
Cooling
- Central Air, Natural Gas
Appliances
- Included: Instant Hot Water
Features
- 2nd Kitchen
- Basement: Partially Finished
- Number of fireplaces: 2
Interior area
- Total structure area: 4,650
- Total interior livable area: 4,650 sqft
- Finished area above ground: 4,650
- Finished area below ground: 0
Property
Parking
- Total spaces: 10
- Parking features: Garage Faces Side, Garage Door Opener, Inside Entrance, Oversized, Attached, Driveway
- Attached garage spaces: 2
- Uncovered spaces: 8
Accessibility
- Accessibility features: Accessible Entrance
Features
- Levels: Two
- Stories: 2
- Has private pool: Yes
- Pool features: In Ground, Private
- Has spa: Yes
- Spa features: Bath
Lot
- Size: 1.58 Acres
Details
- Additional structures: Above Grade, Below Grade
- Parcel number: 151550100003
- Zoning: RESIDENTIAL
- Special conditions: Standard
Construction
Type & style
- Home type: SingleFamily
- Architectural style: Traditional
- Property subtype: Single Family Residence
Materials
- Stucco
- Foundation: Other
Condition
- New construction: No
- Year built: 1995
Utilities & green energy
- Sewer: Private Sewer
- Water: Public
Community & neighborhood
Security
- Security features: Fire Sprinkler System
Location
- Region: Erial
- Subdivision: None Available
- Municipality: GLOUCESTER TWP
Other
Other facts
- Listing agreement: Exclusive Right To Sell
- Listing terms: Cash,Conventional,FHA
- Ownership: Fee Simple
Price history
| Date | Event | Price |
|---|---|---|
| 7/18/2025 | Sold | $710,000-5.3%$153/sqft |
Source: | ||
| 4/30/2025 | Pending sale | $750,000$161/sqft |
Source: | ||
| 4/21/2025 | Price change | $750,000-11.7%$161/sqft |
Source: | ||
| 4/3/2025 | Price change | $849,000-5.7%$183/sqft |
Source: | ||
| 2/5/2025 | Price change | $899,900-5.2%$194/sqft |
Source: | ||
Public tax history
| Year | Property taxes | Tax assessment |
|---|---|---|
| 2025 | $18,007 +1.8% | $430,900 |
| 2024 | $17,693 -1.1% | $430,900 |
| 2023 | $17,891 +0.6% | $430,900 |
Find assessor info on the county website
Neighborhood: 08081
Nearby schools
GreatSchools rating
- 4/10Union Valley Elementary SchoolGrades: PK-5Distance: 0.8 mi
- 4/10Ann A Mullen Middle SchoolGrades: PK,6-8Distance: 2 mi
- 3/10Timber Creek High SchoolGrades: 9-12Distance: 1.3 mi
Schools provided by the listing agent
- High: Timbercreek
- District: Gloucester Township Public Schools
Source: Bright MLS. This data may not be complete. We recommend contacting the local school district to confirm school assignments for this home.

Get pre-qualified for a loan
At Zillow Home Loans, we can pre-qualify you in as little as 5 minutes with no impact to your credit score.An equal housing lender. NMLS #10287.
Sell for more on Zillow
Get a free Zillow Showcase℠ listing and you could sell for .
$733,600
2% more+ $14,672
With Zillow Showcase(estimated)
$748,272
