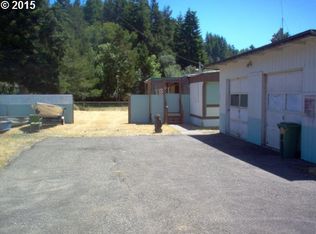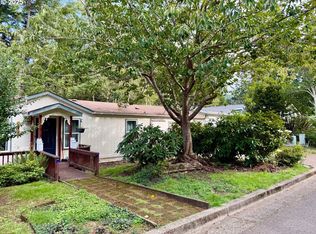Sold
$260,000
1285 Kristi Loop, Lakeside, OR 97449
2beds
2baths
900sqft
Residential, Manufactured Home
Built in 2019
0.8 Acres Lot
$269,600 Zestimate®
$289/sqft
$1,441 Estimated rent
Home value
$269,600
$248,000 - $291,000
$1,441/mo
Zestimate® history
Loading...
Owner options
Explore your selling options
What's special
Welcome to Lakeside Oregon, the haven for outdoor enthusiasts. This properties proximity to the dunes, lakes and ocean opens up a world of adventure and exploration. Don't let this pass you by, make this property your gateway to endless outdoor fun! This .8 acre backs up to a farm and has privacy with mature trees. The beautiful custom build Clayton home has many upgrades. Quarts counters in kitchen and both bathrooms, each bedroom has private access to a bathroom. Extra window make it possible to bring the beautiful outdoor setting inside and provides abundant natural light. All cabinets are hardwood and extra cabinets are installed to provide lots of storage space. Many of the cabinets have pullout shelves. The home is equipped with a whole house fan, ceiling fans in the living room and primary bedroom and the 2nd bedroom is wired and braced to add a celing fan. Home has a heat pump for warmth in the winter and air conditioning for the warm days of summer. The home has high ceilings and was built extra wide to give more living space than your average single-wide manufactured home. This home is vacant, easy to show, and ready to move in. The outdoor space is a blank canvas waiting for your special touch and customization. The property is agent owned. Seller is Highly Motivated! Make an offer!
Zillow last checked: 8 hours ago
Listing updated: May 07, 2024 at 11:39am
Listed by:
Deborah Christenson 541-945-1144,
Keller Williams Southern Oregon Coastal Real Estate Group
Bought with:
Shai Cancino, 201234635
Mast Realty Group
Source: RMLS (OR),MLS#: 24578630
Facts & features
Interior
Bedrooms & bathrooms
- Bedrooms: 2
- Bathrooms: 2
- Partial bathrooms: 2
- Main level bathrooms: 2
Primary bedroom
- Level: Main
Bedroom 2
- Level: Main
Kitchen
- Level: Main
Living room
- Level: Main
Heating
- Heat Pump
Cooling
- Heat Pump
Appliances
- Included: Dishwasher, Disposal, ENERGY STAR Qualified Appliances, Free-Standing Gas Range, Free-Standing Refrigerator, Microwave, Plumbed For Ice Maker, Stainless Steel Appliance(s), Electric Water Heater
- Laundry: Laundry Room
Features
- Ceiling Fan(s), High Ceilings, Quartz
- Flooring: Vinyl
- Windows: Double Pane Windows, Vinyl Frames
- Basement: None
Interior area
- Total structure area: 900
- Total interior livable area: 900 sqft
Property
Parking
- Parking features: Off Street
Features
- Stories: 1
- Patio & porch: Deck, Porch
- Has view: Yes
- View description: Trees/Woods
Lot
- Size: 0.80 Acres
- Features: Hilly, SqFt 20000 to Acres1
Details
- Parcel number: 7705600
- Zoning: GR
Construction
Type & style
- Home type: MobileManufactured
- Property subtype: Residential, Manufactured Home
Materials
- Cement Siding
- Foundation: Block, Skirting, Slab
- Roof: Composition
Condition
- Resale
- New construction: No
- Year built: 2019
Utilities & green energy
- Sewer: Public Sewer
- Water: Public
- Utilities for property: Cable Connected
Community & neighborhood
Location
- Region: Lakeside
Other
Other facts
- Body type: Single Wide
- Listing terms: Call Listing Agent,Cash,Other
- Road surface type: Paved
Price history
| Date | Event | Price |
|---|---|---|
| 5/7/2024 | Sold | $260,000-3.3%$289/sqft |
Source: | ||
| 4/6/2024 | Pending sale | $269,000$299/sqft |
Source: | ||
| 4/3/2024 | Price change | $269,000-5.6%$299/sqft |
Source: | ||
| 4/1/2024 | Listed for sale | $285,000$317/sqft |
Source: | ||
Public tax history
Tax history is unavailable.
Neighborhood: 97449
Nearby schools
GreatSchools rating
- 3/10North Bay Elementary SchoolGrades: K-5Distance: 6.4 mi
- 7/10North Bend Middle SchoolGrades: 6-8Distance: 13.6 mi
- 7/10North Bend Senior High SchoolGrades: 9-12Distance: 13.4 mi
Schools provided by the listing agent
- Elementary: North Bay
- Middle: North Bend
- High: North Bend
Source: RMLS (OR). This data may not be complete. We recommend contacting the local school district to confirm school assignments for this home.

