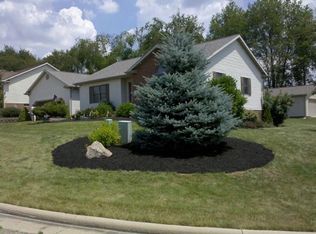Sold for $395,000 on 02/06/24
$395,000
1285 Kelly St SW, Massillon, OH 44647
3beds
2,212sqft
Single Family Residence
Built in 1995
0.42 Acres Lot
$409,700 Zestimate®
$179/sqft
$1,788 Estimated rent
Home value
$409,700
$389,000 - $430,000
$1,788/mo
Zestimate® history
Loading...
Owner options
Explore your selling options
What's special
Unique! Rare opportunity! Homes like this do not come on the market very often. Quality throughout this one-owner custom-built ranch home built in 1995; this home has many features that make it stand out in today's real estate market; this 2,212 square foot , 3 bedrooms, all brick home features custom cabinets and fireplace trim by Mullet, quartz countertops in kitchen, large 1st floor laundry, oversized 3-car garage, and a huge 12 course basement (no crawl space); basement has roughed in plumbing making it easy to add a bathroom and the basement can be finished to be used however the new owner(s) would like; in addition, the shelves in basement stay making storing items easy; the large Great Room is home to an all-masonry fireplace with gas logs... plus the entertainment center (which accommodates a 65" TV) stays with the house; just outside the dining room is a large (12x23) screened in porch with plenty of room for sitting and dining; outside the porch is a covered patio for grilling without exposure to weather; the garage features a 2nd stairway directly to the basement in addition to both hot and cold water spigots; the roof, furnace and A/C were all replaced in 2013; the large refrigerator, stove and dishwasher are just 2 years old with many more years of useful life; there is also a walk-in closet (8x10) off of the master bath; 200 amp service in basement; when thinking of this home... one word comes to mind... Quality! Quality! Quality!
Zillow last checked: 8 hours ago
Listing updated: February 07, 2024 at 04:05am
Listing Provided by:
Charles H Ferrell (330)867-4836sbotnick@botnickrealty.com,
Botnick Realty Company
Bought with:
Dayna Edwards, 2019002006
EXP Realty, LLC.
Source: MLS Now,MLS#: 4506884 Originating MLS: Akron Cleveland Association of REALTORS
Originating MLS: Akron Cleveland Association of REALTORS
Facts & features
Interior
Bedrooms & bathrooms
- Bedrooms: 3
- Bathrooms: 2
- Full bathrooms: 2
- Main level bathrooms: 2
- Main level bedrooms: 3
Primary bedroom
- Description: Flooring: Carpet
- Features: Window Treatments
- Level: First
- Dimensions: 15.00 x 14.00
Bedroom
- Description: Flooring: Carpet
- Features: Window Treatments
- Level: First
- Dimensions: 12.00 x 12.00
Bedroom
- Description: Flooring: Carpet
- Features: Window Treatments
- Level: First
- Dimensions: 10.00 x 14.00
Primary bathroom
- Description: Flooring: Ceramic Tile
- Features: Window Treatments
- Level: First
- Dimensions: 7.00 x 13.00
Bathroom
- Description: Flooring: Ceramic Tile
- Level: First
- Dimensions: 8.00 x 7.00
Dining room
- Description: Flooring: Carpet
- Features: Window Treatments
- Level: First
- Dimensions: 15.00 x 14.00
Entry foyer
- Description: Flooring: Carpet,Ceramic Tile
- Level: First
- Dimensions: 8.00 x 6.00
Great room
- Description: Flooring: Carpet
- Features: Fireplace, Window Treatments
- Level: First
- Dimensions: 25.00 x 18.00
Kitchen
- Description: Flooring: Carpet
- Features: Window Treatments
- Level: First
- Dimensions: 18.00 x 13.00
Laundry
- Description: Flooring: Ceramic Tile
- Features: Window Treatments
- Level: First
- Dimensions: 9.00 x 10.00
Office
- Description: Flooring: Carpet
- Features: Window Treatments
- Level: First
- Dimensions: 10.00 x 10.00
Heating
- Forced Air, Gas
Cooling
- Central Air
Appliances
- Included: Dishwasher, Disposal, Microwave, Range, Refrigerator
Features
- Jetted Tub
- Basement: Full,Unfinished,Sump Pump
- Number of fireplaces: 1
Interior area
- Total structure area: 2,212
- Total interior livable area: 2,212 sqft
- Finished area above ground: 2,212
Property
Parking
- Total spaces: 3
- Parking features: Attached, Garage, Paved
- Attached garage spaces: 3
Features
- Levels: One
- Stories: 1
- Patio & porch: Enclosed, Patio, Porch
Lot
- Size: 0.42 Acres
- Dimensions: 160 x 115
- Features: Corner Lot
Details
- Parcel number: 00500261
Construction
Type & style
- Home type: SingleFamily
- Architectural style: Ranch
- Property subtype: Single Family Residence
Materials
- Brick
- Roof: Asphalt,Fiberglass
Condition
- Year built: 1995
Utilities & green energy
- Sewer: Public Sewer
- Water: Public
Community & neighborhood
Security
- Security features: Smoke Detector(s)
Location
- Region: Massillon
Price history
| Date | Event | Price |
|---|---|---|
| 2/6/2024 | Sold | $395,000$179/sqft |
Source: | ||
| 1/22/2024 | Contingent | $395,000$179/sqft |
Source: | ||
| 1/18/2024 | Price change | $395,000-6.9%$179/sqft |
Source: | ||
| 11/29/2023 | Listed for sale | $424,500-10.6%$192/sqft |
Source: | ||
| 11/26/2023 | Listing removed | -- |
Source: Owner | ||
Public tax history
| Year | Property taxes | Tax assessment |
|---|---|---|
| 2024 | $3,969 +11.9% | $112,910 +9.3% |
| 2023 | $3,548 -0.2% | $103,290 |
| 2022 | $3,556 -1.5% | $103,290 |
Find assessor info on the county website
Neighborhood: 44647
Nearby schools
GreatSchools rating
- 7/10Tuslaw Elementary SchoolGrades: K-4Distance: 3.1 mi
- 7/10Tuslaw Middle SchoolGrades: 5-8Distance: 3.1 mi
- 8/10Tuslaw High SchoolGrades: 9-12Distance: 3.1 mi
Schools provided by the listing agent
- District: Tuslaw LSD - 7617
Source: MLS Now. This data may not be complete. We recommend contacting the local school district to confirm school assignments for this home.

Get pre-qualified for a loan
At Zillow Home Loans, we can pre-qualify you in as little as 5 minutes with no impact to your credit score.An equal housing lender. NMLS #10287.
Sell for more on Zillow
Get a free Zillow Showcase℠ listing and you could sell for .
$409,700
2% more+ $8,194
With Zillow Showcase(estimated)
$417,894