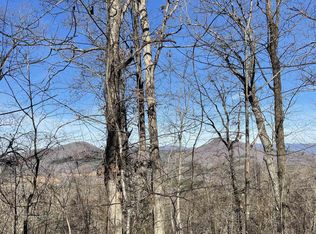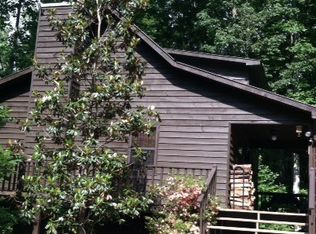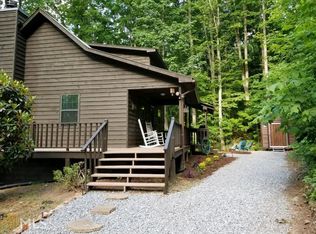Sitting on top of beautiful Young Harris Mountain is your spectacular Executive Home. Unobstructed breath-taking views of the Smoky Mountains from every room! Built as the personal residence of a custom homebuilder, this home features exceptional attention to detail. Decorator appointments are found throughout. The gourmet kitchen includes granite counters with KraftMaid cherry cabinets, double roll out pantries, GE Monogram appliances & dual dishwashers. Entertainment is found throughout the home w/120" projection home theater, large game/activity room w/wet bar, your own gym & a shop area. The master bedroom features a light trey ceiling, oversized walk-in closet and incredible bathroom. Too many features to list here. More details at www.BestMountainDeals.com!!
This property is off market, which means it's not currently listed for sale or rent on Zillow. This may be different from what's available on other websites or public sources.


