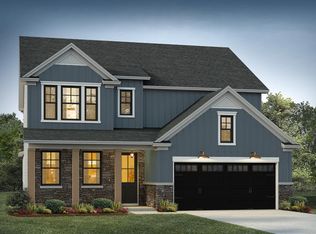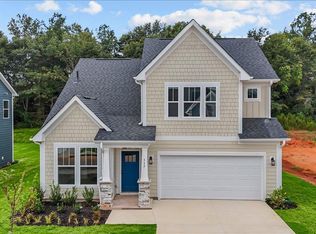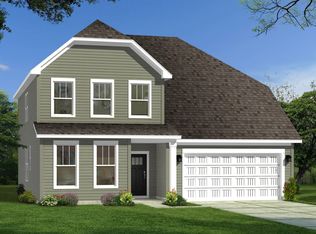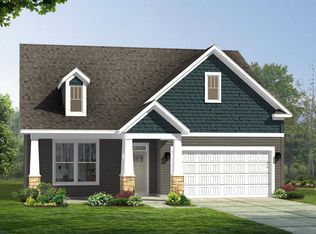The versatile Andrews home plan has the flexibility to grow to your needs. We've created options that expand from 1,470 to 1,980 square feet, with up to 4 bedrooms and 3 baths. The single-level floor plan features 3 bedrooms, but you can add a second-floor flex space with options for an additional suite with a loft or a bonus room in one of two configurations. Whichever you choose, the open concept in the main living area presents a thoughtfully designed kitchen with a center island, breakfast bar, and walk-in pantry?along with granite counter tops and stainless steel appliances. With the Andrews, you create your home, your way.
This property is off market, which means it's not currently listed for sale or rent on Zillow. This may be different from what's available on other websites or public sources.




