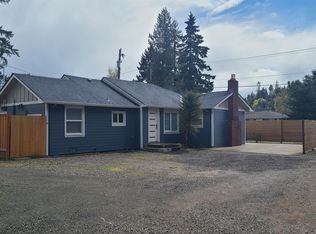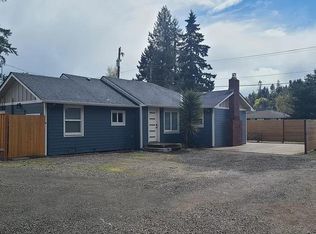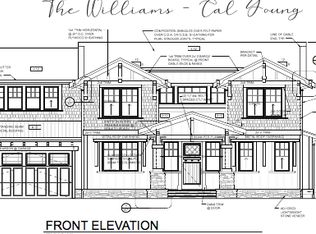Stunning New Construction in Highly Sought After Ferry Street Bridge! Enjoy an Open Floor Plan with Fireplace and Large Kitchen. The Main Level Master Suite boasts a Walk in Closet, Large Bathroom, and access to the Patio! You will find 2 Additional Bedrooms Upstairs with a Bonus Space. Currently Under Construction and ready to be made your own! Close to Oakway Center, Valley River, and More!
This property is off market, which means it's not currently listed for sale or rent on Zillow. This may be different from what's available on other websites or public sources.


