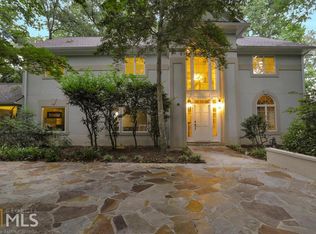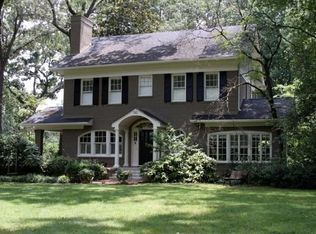Fantastic family home with tons of space to spread out! This spectacular Druid Hills property features a park-like setting on almost an acre! Set back from the road, you feel like you're in the forest, surrounded by beautiful hardwoods and blooming foliage everywhere. On your approach there is easy front parking for three cars off the driveway with space to turn around, and you are greeted by a beautiful flagstone courtyard that leads to the dramatic entry with a two story foyer. This home lives large with multiple, expansive living areas and high ceilings. An oversized kitchen with center island accents the custom cabinetry and loads of counter space. On the main floor the formal dining and living rooms give plenty of living space...not to mention the sunroom, fireside den, and office that could easily double as a 4th bedroom. Upstairs, the private owner's suite features a trey ceiling, dual walk-in closets, sitting room, and vaulted bath with separate whirlpool tub and oversized shower. Two large secondary bedrooms are connected with a double vanity jack and jill bath, and also feature plenty of closet space. The partially finished basement is perfect for a game room, studio, or home theater, and walks out to overlook the magnificent back yard. There are several areas to enjoy nature...in the sunroom, the front courtyard, the private rear screened porch, or lower deck that flows into the fenced back yard. Your new home is mere minutes to public transport, Emory, and CDC. You are also walkable to shopping and dining spots in several directions, yet tucked away in your own private oasis!
This property is off market, which means it's not currently listed for sale or rent on Zillow. This may be different from what's available on other websites or public sources.

