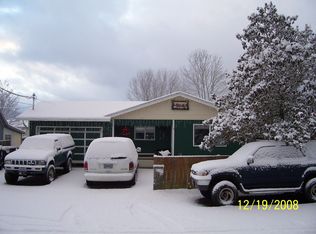Sold
$400,000
1285 6th Ave, Seaside, OR 97138
3beds
1,554sqft
Residential, Single Family Residence
Built in 1922
6,969.6 Square Feet Lot
$395,500 Zestimate®
$257/sqft
$2,837 Estimated rent
Home value
$395,500
$328,000 - $479,000
$2,837/mo
Zestimate® history
Loading...
Owner options
Explore your selling options
What's special
MOTIVATED SELLER SAYS BRING US AN OFFER. Amazing value for central Seaside location, house and lot size! A cutie of a cottage with major ADU potential with R2 Zoning. Stellar location: Beach/Ocean, Downtown Seaside, Shopping, and Health Care Services are all within close range! Seaside Schools are nearby as well, if that's on your must-haves list. Located on a flat, oversized lot this home and property offer you some great options: bedroom and a full bathroom on the main level, living area, and kitchen on the main floor too, gas forced air heat and a certified woodstove back up! Don't miss the attached single car garage, large work shed, and a driveway suitable for camper/RV parking with power!
Zillow last checked: 8 hours ago
Listing updated: July 24, 2025 at 04:26am
Listed by:
Nichole Whittle 503-440-9583,
Cascade Hasson Sotheby's International Realty
Bought with:
Paul Mitchell, 201224787
Sowins Real Estate & Property Management, LLC
Source: RMLS (OR),MLS#: 24436806
Facts & features
Interior
Bedrooms & bathrooms
- Bedrooms: 3
- Bathrooms: 2
- Full bathrooms: 2
- Main level bathrooms: 1
Primary bedroom
- Features: Closet
- Level: Main
Bedroom 2
- Level: Upper
Bedroom 3
- Level: Upper
Dining room
- Level: Main
Kitchen
- Features: Gas Appliances, Pantry
- Level: Main
Living room
- Features: Wood Stove
- Level: Main
Heating
- Forced Air
Appliances
- Included: Free-Standing Range, Free-Standing Refrigerator, Gas Appliances, Gas Water Heater
- Laundry: Laundry Room
Features
- Pantry, Closet
- Flooring: Vinyl, Wall to Wall Carpet
- Basement: Crawl Space,None
- Number of fireplaces: 1
- Fireplace features: Stove, Wood Burning, Wood Burning Stove
Interior area
- Total structure area: 1,554
- Total interior livable area: 1,554 sqft
Property
Parking
- Total spaces: 1
- Parking features: Driveway, Attached
- Attached garage spaces: 1
- Has uncovered spaces: Yes
Accessibility
- Accessibility features: Garage On Main, Main Floor Bedroom Bath, Utility Room On Main, Accessibility
Features
- Levels: Two
- Stories: 2
- Patio & porch: Porch
- Exterior features: Yard
- Fencing: Fenced
Lot
- Size: 6,969 sqft
- Features: Flood Zone, Level, SqFt 7000 to 9999
Details
- Additional structures: Outbuilding
- Parcel number: 10665
- Zoning: R2
Construction
Type & style
- Home type: SingleFamily
- Architectural style: Cottage
- Property subtype: Residential, Single Family Residence
Materials
- Cement Siding
- Foundation: Concrete Perimeter
- Roof: Composition
Condition
- Resale
- New construction: No
- Year built: 1922
Utilities & green energy
- Gas: Gas
- Sewer: Public Sewer
- Water: Public
Community & neighborhood
Location
- Region: Seaside
Other
Other facts
- Listing terms: Cash,Conventional,FHA,VA Loan
- Road surface type: Paved
Price history
| Date | Event | Price |
|---|---|---|
| 7/24/2025 | Sold | $400,000-2.4%$257/sqft |
Source: | ||
| 5/19/2025 | Pending sale | $410,000$264/sqft |
Source: | ||
| 5/4/2025 | Price change | $410,000-2.4%$264/sqft |
Source: CMLS #24-311 | ||
| 1/12/2025 | Price change | $420,000-1.2%$270/sqft |
Source: | ||
| 6/13/2024 | Price change | $425,000-1.2%$273/sqft |
Source: CMLS #24-311 | ||
Public tax history
| Year | Property taxes | Tax assessment |
|---|---|---|
| 2024 | $2,399 +3% | $166,971 +3% |
| 2023 | $2,328 +2.8% | $162,109 +3% |
| 2022 | $2,264 +2.2% | $157,388 +3% |
Find assessor info on the county website
Neighborhood: 97138
Nearby schools
GreatSchools rating
- 7/10Seaside Heights Elementary SchoolGrades: K-5Distance: 0.8 mi
- 6/10Seaside Middle SchoolGrades: 6-8Distance: 1.1 mi
- 2/10Seaside High SchoolGrades: 9-12Distance: 1.1 mi
Schools provided by the listing agent
- Elementary: Pacific Ridge
- Middle: Seaside
- High: Seaside
Source: RMLS (OR). This data may not be complete. We recommend contacting the local school district to confirm school assignments for this home.

Get pre-qualified for a loan
At Zillow Home Loans, we can pre-qualify you in as little as 5 minutes with no impact to your credit score.An equal housing lender. NMLS #10287.
