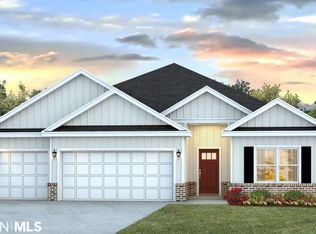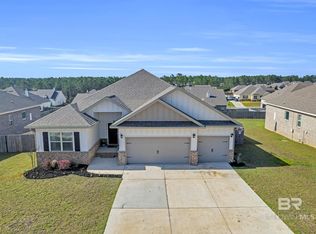Closed
$398,000
12849 Sanderling Loop, Spanish Fort, AL 36527
5beds
2,566sqft
Residential
Built in 2020
0.28 Acres Lot
$419,400 Zestimate®
$155/sqft
$2,688 Estimated rent
Home value
$419,400
$398,000 - $440,000
$2,688/mo
Zestimate® history
Loading...
Owner options
Explore your selling options
What's special
Welcome to this beautiful 5 bedroom 3 bath home located in Stonebridge! Inside you will find the open floor plan is anchored by the kitchen featuring a large island, granite countertops & stainless steel appliances. The primary suite features a double vanity, separate garden tub, shower & 2 walk-in closets. 3 of the 4 remaining bedrooms are down the hallway off the foyer & share a bathroom with a double vanity and tub/shower combo. Off the garage entry is the 5th bedroom along with another full bath. The covered back patio is perfect for grilling on warm summer days! Enjoy the resort style amenities this neighborhood has to offer...2 pools, playground, fitness room, 2 basketball courts, whiffle ball, soccer turf, and bocce ball court.
Zillow last checked: 8 hours ago
Listing updated: March 06, 2024 at 10:39am
Listed by:
Amanda Taylor 251-223-4763,
JWRE
Bought with:
Brandy Alidor
Better Homes and Gardens Mobil
Source: Baldwin Realtors,MLS#: 344320
Facts & features
Interior
Bedrooms & bathrooms
- Bedrooms: 5
- Bathrooms: 3
- Full bathrooms: 3
- Main level bedrooms: 5
Primary bedroom
- Features: 1st Floor Primary, Multiple Walk in Closets
- Level: Main
- Area: 247
- Dimensions: 13 x 19
Bedroom 2
- Level: Main
- Area: 154
- Dimensions: 11 x 14
Bedroom 3
- Level: Main
- Area: 132
- Dimensions: 11 x 12
Bedroom 4
- Level: Main
- Area: 132
- Dimensions: 11 x 12
Bedroom 5
- Level: Main
- Area: 132
- Dimensions: 11 x 12
Primary bathroom
- Features: Double Vanity, Soaking Tub, Separate Shower
Dining room
- Level: Main
- Area: 99
- Dimensions: 11 x 9
Family room
- Level: Main
- Area: 340
- Dimensions: 20 x 17
Kitchen
- Level: Main
- Area: 224
- Dimensions: 16 x 14
Living room
- Level: Main
- Area: 340
- Dimensions: 20 x 17
Heating
- Electric, Heat Pump
Cooling
- Heat Pump
Appliances
- Included: Dishwasher, Disposal, Microwave, Gas Range, Refrigerator
Features
- Ceiling Fan(s), En-Suite, High Ceilings
- Flooring: Vinyl
- Has basement: No
- Number of fireplaces: 1
Interior area
- Total structure area: 2,566
- Total interior livable area: 2,566 sqft
Property
Parking
- Total spaces: 2
- Parking features: Garage
- Has garage: Yes
- Covered spaces: 2
Features
- Levels: One
- Stories: 1
- Patio & porch: Covered, Rear Porch
- Pool features: Community, Association
- Has view: Yes
- View description: None
- Waterfront features: No Waterfront
Lot
- Size: 0.28 Acres
- Features: Less than 1 acre
Details
- Parcel number: 3304190000001.434
Construction
Type & style
- Home type: SingleFamily
- Architectural style: Craftsman
- Property subtype: Residential
Materials
- Brick, Concrete, Fortified-Gold
- Foundation: Slab
- Roof: Composition
Condition
- Resale
- New construction: No
- Year built: 2020
Utilities & green energy
- Gas: Gas-Natural
- Sewer: Baldwin Co Sewer Service
- Utilities for property: Natural Gas Connected, North Baldwin Utilities, Riviera Utilities
Community & neighborhood
Security
- Security features: Smoke Detector(s)
Community
- Community features: BBQ Area, Fitness Center, Pool, Tennis Court(s), Playground
Location
- Region: Spanish Fort
- Subdivision: Stonebridge
HOA & financial
HOA
- Has HOA: Yes
- HOA fee: $600 annually
- Services included: Maintenance Grounds, Recreational Facilities, Pool
Other
Other facts
- Ownership: Whole/Full
Price history
| Date | Event | Price |
|---|---|---|
| 8/25/2023 | Sold | $398,000-1.7%$155/sqft |
Source: | ||
| 7/14/2023 | Listed for sale | $405,000$158/sqft |
Source: | ||
| 6/15/2023 | Contingent | $405,000$158/sqft |
Source: | ||
| 6/5/2023 | Price change | $405,000-2.4%$158/sqft |
Source: | ||
| 5/8/2023 | Price change | $415,000-1%$162/sqft |
Source: | ||
Public tax history
| Year | Property taxes | Tax assessment |
|---|---|---|
| 2025 | $1,529 | $42,540 |
| 2024 | $1,529 +4.4% | $42,540 +4.3% |
| 2023 | $1,464 | $40,780 +22.8% |
Find assessor info on the county website
Neighborhood: 36527
Nearby schools
GreatSchools rating
- 10/10Stonebridge ElementaryGrades: K-6Distance: 0.3 mi
- 10/10Spanish Fort Middle SchoolGrades: 7-8Distance: 3.8 mi
- 10/10Spanish Fort High SchoolGrades: 9-12Distance: 3 mi
Schools provided by the listing agent
- Elementary: Stonebridge Elementary
- High: Spanish Fort High
Source: Baldwin Realtors. This data may not be complete. We recommend contacting the local school district to confirm school assignments for this home.

Get pre-qualified for a loan
At Zillow Home Loans, we can pre-qualify you in as little as 5 minutes with no impact to your credit score.An equal housing lender. NMLS #10287.
Sell for more on Zillow
Get a free Zillow Showcase℠ listing and you could sell for .
$419,400
2% more+ $8,388
With Zillow Showcase(estimated)
$427,788
