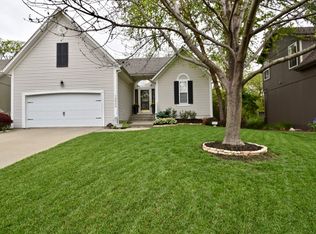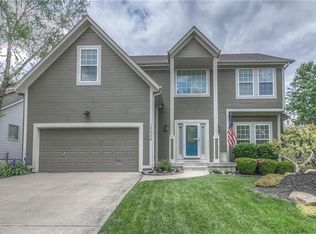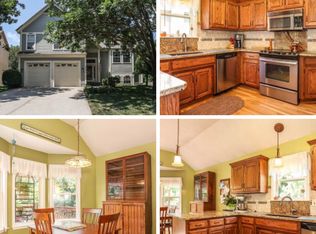Sold
Price Unknown
12848 S Rene St, Olathe, KS 66062
4beds
4,528sqft
Single Family Residence
Built in 1995
8,427 Square Feet Lot
$513,400 Zestimate®
$--/sqft
$2,974 Estimated rent
Home value
$513,400
$477,000 - $549,000
$2,974/mo
Zestimate® history
Loading...
Owner options
Explore your selling options
What's special
Zillow last checked: 8 hours ago
Listing updated: July 10, 2025 at 01:02pm
Listing Provided by:
Kitt Halterman 913-515-0771,
KW KANSAS CITY METRO
Bought with:
Jadean Farenden, SP00233705
ReeceNichols -Johnson County W
Source: Heartland MLS as distributed by MLS GRID,MLS#: 2543748
Facts & features
Interior
Bedrooms & bathrooms
- Bedrooms: 4
- Bathrooms: 3
- Full bathrooms: 3
Primary bedroom
- Features: Carpet, Ceiling Fan(s)
- Level: Second
- Area: 240 Square Feet
- Dimensions: 16 x 15
Bedroom 2
- Features: Carpet, Ceiling Fan(s)
- Level: First
- Length: 14
Bedroom 3
- Features: Carpet, Ceiling Fan(s)
- Level: First
- Area: 154 Square Feet
- Dimensions: 11 x 14
Bedroom 4
- Features: Carpet, Ceiling Fan(s)
- Level: Basement
- Area: 144 Square Feet
- Dimensions: 12 x 12
Primary bathroom
- Features: Double Vanity, Separate Shower And Tub
- Level: Second
- Area: 378 Square Feet
- Dimensions: 21 x 18
Bathroom 2
- Features: Ceramic Tiles, Shower Only
- Level: First
- Area: 24 Square Feet
- Dimensions: 9 x 4
Bathroom 3
- Features: Shower Over Tub
- Level: Basement
- Area: 27 Square Feet
- Dimensions: 9 x 3
Dining room
- Level: First
- Area: 143 Square Feet
- Dimensions: 13 x 11
Exercise room
- Features: Carpet, Ceiling Fan(s)
- Level: Basement
- Area: 100 Square Feet
- Dimensions: 10 x 10
Kitchen
- Features: Granite Counters
- Level: First
- Area: 252 Square Feet
- Dimensions: 21 x 12
Kitchen 2nd
- Features: Granite Counters, Kitchen Island
- Level: Basement
- Area: 323 Square Feet
- Dimensions: 19 x 17
Living room
- Features: Ceiling Fan(s), Fireplace
- Level: First
- Area: 288 Square Feet
- Dimensions: 18 x 16
Recreation room
- Features: Ceiling Fan(s), Wet Bar, Wood Floor
- Level: Basement
- Area: 418 Square Feet
- Dimensions: 22 x 19
Heating
- Natural Gas, Zoned
Cooling
- Electric
Appliances
- Included: Dishwasher, Disposal, Double Oven, Microwave, Refrigerator, Built-In Electric Oven
- Laundry: In Hall
Features
- Ceiling Fan(s), Kitchen Island, Walk-In Closet(s)
- Flooring: Carpet, Wood
- Windows: Skylight(s), Wood Frames
- Basement: Concrete,Finished,Walk-Out Access
- Number of fireplaces: 1
- Fireplace features: Gas, Living Room
Interior area
- Total structure area: 4,528
- Total interior livable area: 4,528 sqft
- Finished area above ground: 2,234
- Finished area below ground: 2,294
Property
Parking
- Total spaces: 2
- Parking features: Attached, Garage Door Opener, Garage Faces Front
- Attached garage spaces: 2
Features
- Patio & porch: Deck, Patio
- Spa features: Bath
- Waterfront features: Stream(s)
Lot
- Size: 8,427 sqft
- Features: City Lot
Details
- Parcel number: DP04570000 0057
- Other equipment: Back Flow Device
Construction
Type & style
- Home type: SingleFamily
- Architectural style: Traditional
- Property subtype: Single Family Residence
Materials
- Brick Veneer
- Roof: Composition
Condition
- Year built: 1995
Utilities & green energy
- Sewer: Public Sewer
- Water: Public
Community & neighborhood
Location
- Region: Olathe
- Subdivision: Bradford Falls
HOA & financial
HOA
- Has HOA: Yes
- HOA fee: $200 annually
- Association name: Bradford Falls
Other
Other facts
- Listing terms: Cash,Conventional,FHA,VA Loan
- Ownership: Private
Price history
| Date | Event | Price |
|---|---|---|
| 7/10/2025 | Sold | -- |
Source: | ||
| 6/25/2025 | Pending sale | $499,000$110/sqft |
Source: | ||
| 6/10/2025 | Contingent | $499,000$110/sqft |
Source: | ||
| 4/30/2025 | Listed for sale | $499,000+4%$110/sqft |
Source: | ||
| 11/29/2022 | Listing removed | -- |
Source: Owner | ||
Public tax history
| Year | Property taxes | Tax assessment |
|---|---|---|
| 2024 | $5,143 +1.7% | $45,644 +3.6% |
| 2023 | $5,059 +12.9% | $44,056 +15.9% |
| 2022 | $4,480 | $37,996 -3.2% |
Find assessor info on the county website
Neighborhood: Brooke Falls
Nearby schools
GreatSchools rating
- 9/10Regency Place Elementary SchoolGrades: PK-5Distance: 0.6 mi
- 7/10California Trail Middle SchoolGrades: 6-8Distance: 0.7 mi
- 9/10Olathe East Sr High SchoolGrades: 9-12Distance: 0.4 mi
Schools provided by the listing agent
- Elementary: Regency Place
- Middle: California Trail
- High: Olathe East
Source: Heartland MLS as distributed by MLS GRID. This data may not be complete. We recommend contacting the local school district to confirm school assignments for this home.
Get a cash offer in 3 minutes
Find out how much your home could sell for in as little as 3 minutes with a no-obligation cash offer.
Estimated market value
$513,400
Get a cash offer in 3 minutes
Find out how much your home could sell for in as little as 3 minutes with a no-obligation cash offer.
Estimated market value
$513,400


