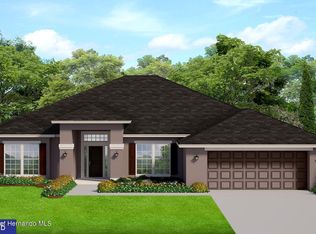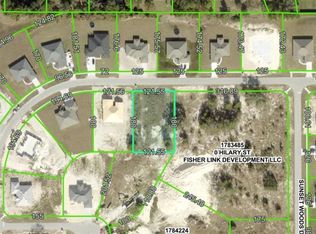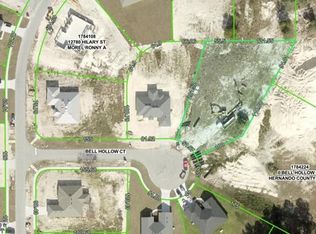Sold for $465,000 on 08/07/25
$465,000
12848 Hilary St, Spring Hill, FL 34609
4beds
2,519sqft
Single Family Residence
Built in 2023
0.5 Acres Lot
$455,700 Zestimate®
$185/sqft
$2,503 Estimated rent
Home value
$455,700
$401,000 - $515,000
$2,503/mo
Zestimate® history
Loading...
Owner options
Explore your selling options
What's special
Price Reduced! Built in late 2023, this nearly new 4-bedroom, 3-bathroom home sits on a true ½-acre lot in the highly desirable 34609 zip code. Unlike most new construction in the area, this property features a 3-car garage, oversized screened lanai, and fully fenced backyard—offering rare space and functionality. The open split-bedroom layout includes high ceilings, upgraded cabinetry, stainless steel appliances, French doors, and a spacious primary suite with dual walk-in closets and a spa-style bath. Conveniently located near Anderson Snow Park, neighborhood amenities, and the Suncoast Parkway, with access to some of Hernando County’s better-rated schools. Sellers have relocated—home is move-in ready and available for immediate occupancy.
Zillow last checked: 8 hours ago
Listing updated: August 07, 2025 at 09:55am
Listing Provided by:
Anthony Kanaris PLLC 352-585-3872,
BRIDGE POINT BUSINESS REAL EST 352-515-0226
Bought with:
Ron Mastrodonato, 3055084
SANDPEAK REALTY
Source: Stellar MLS,MLS#: W7874484 Originating MLS: West Pasco
Originating MLS: West Pasco

Facts & features
Interior
Bedrooms & bathrooms
- Bedrooms: 4
- Bathrooms: 3
- Full bathrooms: 3
Primary bedroom
- Features: Walk-In Closet(s)
- Level: First
- Area: 220.46 Square Feet
- Dimensions: 12.84x17.17
Bedroom 2
- Features: Built-in Closet
- Level: First
- Area: 132.2 Square Feet
- Dimensions: 10.5x12.59
Bedroom 3
- Features: Built-in Closet
- Level: First
- Area: 129.29 Square Feet
- Dimensions: 10.92x11.84
Bedroom 4
- Features: Built-in Closet
- Level: First
- Area: 138.17 Square Feet
- Dimensions: 11.67x11.84
Dining room
- Level: First
- Area: 157.34 Square Feet
- Dimensions: 12.34x12.75
Family room
- Level: First
- Area: 162.56 Square Feet
- Dimensions: 12.75x12.75
Kitchen
- Level: First
- Area: 140.88 Square Feet
- Dimensions: 12.25x11.5
Laundry
- Level: First
- Area: 75.94 Square Feet
- Dimensions: 6.75x11.25
Living room
- Level: First
- Area: 438.38 Square Feet
- Dimensions: 18.92x23.17
Heating
- Central, Electric
Cooling
- Central Air
Appliances
- Included: Dishwasher, Disposal, Microwave, Range, Refrigerator, Water Softener
- Laundry: Laundry Room
Features
- Ceiling Fan(s), Eating Space In Kitchen, High Ceilings, Open Floorplan, Split Bedroom, Tray Ceiling(s), Walk-In Closet(s)
- Flooring: Carpet, Ceramic Tile
- Windows: Double Pane Windows, Insulated Windows, Low Emissivity Windows
- Has fireplace: No
Interior area
- Total structure area: 3,513
- Total interior livable area: 2,519 sqft
Property
Parking
- Total spaces: 3
- Parking features: Garage - Attached
- Attached garage spaces: 3
Features
- Levels: One
- Stories: 1
- Patio & porch: Front Porch, Rear Porch
- Exterior features: Lighting
- Has view: Yes
- View description: Trees/Woods
Lot
- Size: 0.50 Acres
- Dimensions: 121 x 180
- Features: Landscaped, Oversized Lot
- Residential vegetation: Trees/Landscaped
Details
- Additional structures: Shed(s)
- Parcel number: R33 223 18 8035 0000 0360
- Zoning: PDP(SF)
- Special conditions: None
Construction
Type & style
- Home type: SingleFamily
- Architectural style: Craftsman
- Property subtype: Single Family Residence
Materials
- Block, Stucco
- Foundation: Slab
- Roof: Shingle
Condition
- Completed
- New construction: No
- Year built: 2023
Details
- Builder model: 2508
- Builder name: Adams Homes
Utilities & green energy
- Sewer: Septic Tank
- Water: Public
- Utilities for property: BB/HS Internet Available
Community & neighborhood
Security
- Security features: Closed Circuit Camera(s), Security Fencing/Lighting/Alarms, Security System Leased, Touchless Entry
Location
- Region: Spring Hill
- Subdivision: WYNDSOR PLACE
HOA & financial
HOA
- Has HOA: Yes
- HOA fee: $58 monthly
- Association name: Specialty Management Company / Marie Moore
- Association phone: 407-647-2622
Other fees
- Pet fee: $0 monthly
Other financial information
- Total actual rent: 0
Other
Other facts
- Listing terms: Cash,Conventional,FHA,VA Loan
- Ownership: Fee Simple
- Road surface type: Paved, Asphalt
Price history
| Date | Event | Price |
|---|---|---|
| 8/7/2025 | Sold | $465,000-4.9%$185/sqft |
Source: | ||
| 7/9/2025 | Pending sale | $489,000$194/sqft |
Source: | ||
| 6/23/2025 | Price change | $489,000-2%$194/sqft |
Source: | ||
| 6/1/2025 | Price change | $498,900-0.2%$198/sqft |
Source: | ||
| 5/7/2025 | Price change | $499,900-2.9%$198/sqft |
Source: | ||
Public tax history
| Year | Property taxes | Tax assessment |
|---|---|---|
| 2024 | -- | $318,339 +818.5% |
| 2023 | $1,167 +95.3% | $34,660 +10% |
| 2022 | $598 +11.8% | $31,509 +20% |
Find assessor info on the county website
Neighborhood: 34609
Nearby schools
GreatSchools rating
- 6/10Suncoast Elementary SchoolGrades: PK-5Distance: 1.5 mi
- 5/10Powell Middle SchoolGrades: 6-8Distance: 3.8 mi
- 4/10Frank W. Springstead High SchoolGrades: 9-12Distance: 3.4 mi
Get a cash offer in 3 minutes
Find out how much your home could sell for in as little as 3 minutes with a no-obligation cash offer.
Estimated market value
$455,700
Get a cash offer in 3 minutes
Find out how much your home could sell for in as little as 3 minutes with a no-obligation cash offer.
Estimated market value
$455,700


