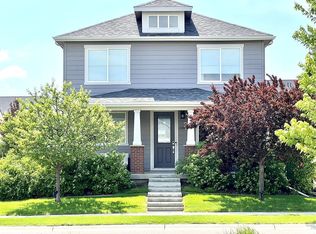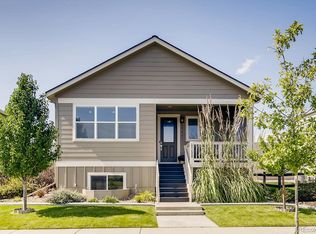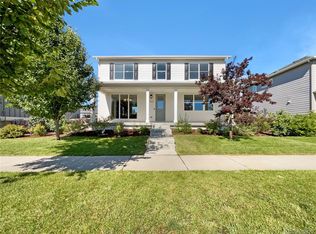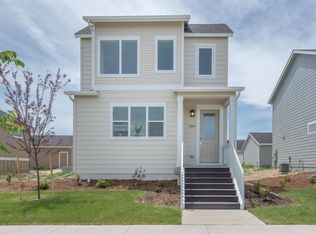Available NOW! 3 bedrooms, 2.5 bath, detached 3-Car garage with 8' tall garage doors. 2 story on a crawl space. Kitchen Island, extended patio, AC, 2nd sink at master & bath 2 vanity. White cabinets with Classic Panel doors & Taupe Luxe Vinyl 6" plank at 1st level floors Frigidaire SS electric range, dishwasher & microwave. LED light bulbs, Delta foundations plumbing fixtures & tank-less water heater. Oversized front covered porch.
This property is off market, which means it's not currently listed for sale or rent on Zillow. This may be different from what's available on other websites or public sources.



