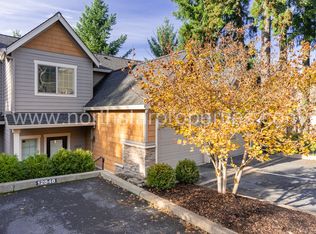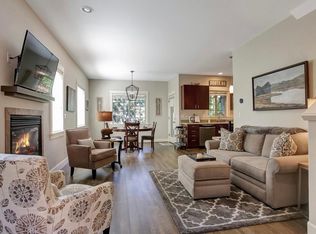Sold
Zestimate®
$382,000
12846 Boones Ferry Rd, Lake Oswego, OR 97035
2beds
1,182sqft
Residential, Condominium, Townhouse
Built in 2005
-- sqft lot
$382,000 Zestimate®
$323/sqft
$2,449 Estimated rent
Home value
$382,000
$363,000 - $401,000
$2,449/mo
Zestimate® history
Loading...
Owner options
Explore your selling options
What's special
Contact Agent regarding Seller Concessions. Conveniently located on Boones Ferry in the heart of Lake Oswego, this charming Jameson Ridge townhouse-style condo offers comfortable living in a great community. Situated right across from New Seasons, Starbucks, Columbia Factory Store, and more, and down the road from Lake Oswego High School, it's hard to compete with the convenience that this home has to offer. The stylish home features updates including fresh interior paint, luxury vinyl plank flooring on the main level, plush carpeting upstairs, new kitchen backsplash, and some new light fixtures throughout. Outdoor spaces include a spacious covered patio off the main level's great room and a second private patio adjoining the master suite on the second floor. With 2 bedrooms and 2.1 bathrooms, this beautifully appointed condo is a must-see for discerning buyers seeking comfort and style in an ideal location.
Zillow last checked: 8 hours ago
Listing updated: January 15, 2026 at 06:10am
Listed by:
Judy Adler 503-358-5843,
Windermere Heritage,
Amy Adler 503-422-8495,
Windermere Heritage
Bought with:
Matt Mahaffy, 200205006
Windermere Realty Trust
Source: RMLS (OR),MLS#: 535227129
Facts & features
Interior
Bedrooms & bathrooms
- Bedrooms: 2
- Bathrooms: 3
- Full bathrooms: 2
- Partial bathrooms: 1
- Main level bathrooms: 1
Primary bedroom
- Features: Patio, Closet, Quartz, Suite, Vaulted Ceiling, Wallto Wall Carpet
- Level: Upper
- Area: 168
- Dimensions: 12 x 14
Bedroom 2
- Features: Closet, Wallto Wall Carpet
- Level: Upper
- Area: 99
- Dimensions: 9 x 11
Dining room
- Features: Living Room Dining Room Combo, Patio, High Ceilings
- Level: Main
- Area: 156
- Dimensions: 12 x 13
Kitchen
- Features: Dishwasher, Disposal, Eat Bar, Gas Appliances, Free Standing Range, Free Standing Refrigerator, Granite, High Ceilings, Quartz
- Level: Main
- Area: 70
- Width: 10
Living room
- Features: Living Room Dining Room Combo, High Ceilings
- Level: Main
- Area: 180
- Dimensions: 12 x 15
Heating
- Forced Air
Cooling
- Central Air
Appliances
- Included: Built-In Refrigerator, Dishwasher, Disposal, Free-Standing Gas Range, Free-Standing Refrigerator, Gas Appliances, Range Hood, Stainless Steel Appliance(s), Washer/Dryer, Free-Standing Range, Gas Water Heater
Features
- Granite, High Ceilings, Quartz, Vaulted Ceiling(s), Closet, Living Room Dining Room Combo, Eat Bar, Suite
- Flooring: Tile, Wall to Wall Carpet
- Windows: Double Pane Windows, Vinyl Frames
- Basement: Crawl Space
Interior area
- Total structure area: 1,182
- Total interior livable area: 1,182 sqft
Property
Parking
- Total spaces: 1
- Parking features: Off Street, Garage Door Opener, Condo Garage (Other), Attached
- Attached garage spaces: 1
Features
- Levels: Two
- Stories: 2
- Patio & porch: Covered Patio, Patio
Lot
- Features: Gentle Sloping, Private
Details
- Parcel number: 05014074
Construction
Type & style
- Home type: Townhouse
- Property subtype: Residential, Condominium, Townhouse
Materials
- Brick, Cement Siding
- Roof: Composition
Condition
- Resale
- New construction: No
- Year built: 2005
Utilities & green energy
- Gas: Gas
- Sewer: Public Sewer
- Water: Public
Community & neighborhood
Location
- Region: Lake Oswego
- Subdivision: Jameson Ridge
HOA & financial
HOA
- Has HOA: Yes
- HOA fee: $453 monthly
- Amenities included: Commons, Exterior Maintenance, Insurance, Maintenance Grounds, Management
- Second HOA fee: $400 one time
Other
Other facts
- Listing terms: Cash,Conventional
- Road surface type: Paved
Price history
| Date | Event | Price |
|---|---|---|
| 1/15/2026 | Sold | $382,000-4%$323/sqft |
Source: | ||
| 12/12/2025 | Pending sale | $398,000$337/sqft |
Source: | ||
| 11/13/2025 | Price change | $398,000-6.4%$337/sqft |
Source: | ||
| 10/4/2025 | Price change | $425,000-5.6%$360/sqft |
Source: | ||
| 5/15/2025 | Listed for sale | $450,000$381/sqft |
Source: | ||
Public tax history
| Year | Property taxes | Tax assessment |
|---|---|---|
| 2025 | $5,247 +2.7% | $273,242 +3% |
| 2024 | $5,107 +3% | $265,284 +3% |
| 2023 | $4,957 +3.1% | $257,558 +3% |
Find assessor info on the county website
Neighborhood: Forest Highlands
Nearby schools
GreatSchools rating
- 8/10Forest Hills Elementary SchoolGrades: K-5Distance: 1.3 mi
- 6/10Lake Oswego Junior High SchoolGrades: 6-8Distance: 0.6 mi
- 10/10Lake Oswego Senior High SchoolGrades: 9-12Distance: 0.4 mi
Schools provided by the listing agent
- Elementary: Forest Hills
- Middle: Lake Oswego
- High: Lake Oswego
Source: RMLS (OR). This data may not be complete. We recommend contacting the local school district to confirm school assignments for this home.
Get a cash offer in 3 minutes
Find out how much your home could sell for in as little as 3 minutes with a no-obligation cash offer.
Estimated market value
$382,000

