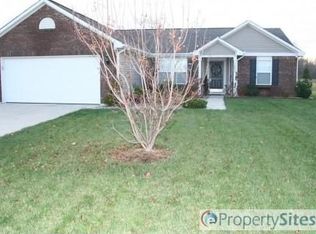Sold
$400,000
12845 Touchdown Dr, Fishers, IN 46037
4beds
2,616sqft
Residential, Single Family Residence
Built in 2005
9,147.6 Square Feet Lot
$403,400 Zestimate®
$153/sqft
$2,392 Estimated rent
Home value
$403,400
$383,000 - $428,000
$2,392/mo
Zestimate® history
Loading...
Owner options
Explore your selling options
What's special
Welcome Home to this Well Maintained and Recently Updated 4 Bedroom 2.5 Bath Home that features Open Concept Living in the Popular Bristols Community! This Home Features Spacious Room Sizes with Updates Throughout. New Roof 2025, New HVAC System 2024, All New Luxury Vinyl Flooring on Main Level, Bathrooms Have been Updated with New Vanities, Mirrors and Hardware, New Water Softener 2025 and the List goes on. Home features over 2600 Sq Ft. with Large Loft Area with Vaulted Ceilings. Primary Suite offers Garden Tub, Separate Shower and Huge Walk In Closets that Connects to Laundry Room. The Large Fully Fenced Back Yard with Secured locked gate to Pond for Fishing. Patio with Built In Grill is Perfect for Entertaining. Office can be used as Formal Dining Area if needed.
Zillow last checked: 8 hours ago
Listing updated: October 09, 2025 at 08:19am
Listing Provided by:
Jennifer Speek 317-223-5444,
CENTURY 21 Scheetz
Bought with:
Non-BLC Member
MIBOR REALTOR® Association
Source: MIBOR as distributed by MLS GRID,MLS#: 22044317
Facts & features
Interior
Bedrooms & bathrooms
- Bedrooms: 4
- Bathrooms: 3
- Full bathrooms: 2
- 1/2 bathrooms: 1
- Main level bathrooms: 1
- Main level bedrooms: 1
Primary bedroom
- Level: Upper
- Area: 238 Square Feet
- Dimensions: 17x14
Bedroom 2
- Level: Upper
- Area: 132 Square Feet
- Dimensions: 12x11
Bedroom 3
- Level: Upper
- Area: 132 Square Feet
- Dimensions: 12x11
Bedroom 4
- Level: Main
- Area: 156 Square Feet
- Dimensions: 12x13
Breakfast room
- Level: Main
- Area: 120 Square Feet
- Dimensions: 12x10
Family room
- Level: Main
- Area: 252 Square Feet
- Dimensions: 18x14
Kitchen
- Level: Main
- Area: 110 Square Feet
- Dimensions: 11x10
Laundry
- Level: Upper
- Area: 48 Square Feet
- Dimensions: 8x6
Loft
- Level: Upper
- Area: 368 Square Feet
- Dimensions: 23x16
Office
- Level: Main
- Area: 121 Square Feet
- Dimensions: 11x11
Heating
- Forced Air
Cooling
- Central Air
Appliances
- Included: Electric Cooktop, Dishwasher, Disposal, Gas Water Heater, MicroHood, Microwave, Water Softener Owned, Refrigerator, Washer, Dryer
- Laundry: Laundry Room
Features
- Attic Access, Kitchen Island, Entrance Foyer, High Speed Internet, Eat-in Kitchen, Pantry, Walk-In Closet(s), Breakfast Bar, Vaulted Ceiling(s)
- Has basement: No
- Attic: Access Only
- Number of fireplaces: 1
- Fireplace features: Gas Log, Living Room
Interior area
- Total structure area: 2,616
- Total interior livable area: 2,616 sqft
Property
Parking
- Total spaces: 2
- Parking features: Attached
- Attached garage spaces: 2
Features
- Levels: Two
- Stories: 2
- Patio & porch: Covered
- Exterior features: Fire Pit, Outdoor Kitchen
- Fencing: Fenced,Privacy
Lot
- Size: 9,147 sqft
- Features: Sidewalks, Trees-Small (Under 20 Ft)
Details
- Parcel number: 291127016006000020
- Horse amenities: None
Construction
Type & style
- Home type: SingleFamily
- Architectural style: Traditional
- Property subtype: Residential, Single Family Residence
Materials
- Vinyl Siding
- Foundation: Slab
Condition
- New construction: No
- Year built: 2005
Utilities & green energy
- Water: Public
Community & neighborhood
Location
- Region: Fishers
- Subdivision: Bristols
HOA & financial
HOA
- Has HOA: Yes
- HOA fee: $275 semi-annually
- Amenities included: Clubhouse, Maintenance, Park, Playground, Snow Removal
- Services included: Clubhouse, Maintenance, ParkPlayground, Snow Removal
Price history
| Date | Event | Price |
|---|---|---|
| 10/9/2025 | Sold | $400,000-2.4%$153/sqft |
Source: | ||
| 9/3/2025 | Pending sale | $410,000$157/sqft |
Source: | ||
| 8/1/2025 | Price change | $410,000-1.2%$157/sqft |
Source: | ||
| 7/24/2025 | Price change | $415,000-3.5%$159/sqft |
Source: | ||
| 6/30/2025 | Price change | $429,900-1.2%$164/sqft |
Source: | ||
Public tax history
| Year | Property taxes | Tax assessment |
|---|---|---|
| 2024 | $3,374 +0.3% | $320,600 +4.3% |
| 2023 | $3,365 +22.9% | $307,500 +7.8% |
| 2022 | $2,739 +5.2% | $285,200 +21.6% |
Find assessor info on the county website
Neighborhood: 46037
Nearby schools
GreatSchools rating
- 6/10Sand Creek Intermediate SchoolGrades: 5-6Distance: 1 mi
- 7/10Fishers Junior High SchoolGrades: 7-8Distance: 2.8 mi
- 10/10Hamilton Southeastern High SchoolGrades: 9-12Distance: 1.6 mi
Get a cash offer in 3 minutes
Find out how much your home could sell for in as little as 3 minutes with a no-obligation cash offer.
Estimated market value$403,400
Get a cash offer in 3 minutes
Find out how much your home could sell for in as little as 3 minutes with a no-obligation cash offer.
Estimated market value
$403,400
