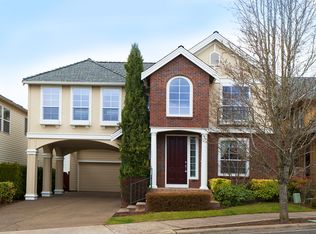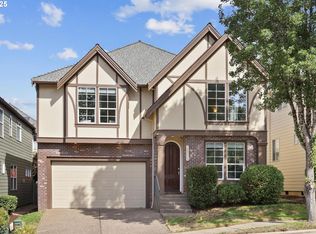Sold
$725,000
12845 NW Forest Spring Ln, Portland, OR 97229
3beds
2,393sqft
Residential, Single Family Residence
Built in 2001
3,920.4 Square Feet Lot
$695,300 Zestimate®
$303/sqft
$3,132 Estimated rent
Home value
$695,300
$654,000 - $737,000
$3,132/mo
Zestimate® history
Loading...
Owner options
Explore your selling options
What's special
Welcome to this beautifully refreshed, move-in ready home! Step through the elegant arched front door into a grand rotunda-style foyer that sets the tone for the entire property. This spacious 2,393 sq ft home boasts 3 bedrooms and a den with 2 1/2 bathrooms, offering a thoughtfully designed floor plan perfect for modern living. A desirable floor plan and freshly painted interior that exudes warmth and style. You’ll love the spacious kitchen with beautiful wood cabinetry, stainless appliances and granite island. Everything about this house is clean, fresh and ready for you with great use of space. Step outside into a low-maintenance backyard featuring beautiful concrete pavers, creating a peaceful, private retreat—perfect for unwinding or entertaining. Located just 2 blocks from sought-after Findley school in the Sunset High School district, this home is close to Intel (7.8 miles) and Nike (4 miles) in desirable Washington County. Former Model Home - Brighton A by Legend & Renaissance Homes. Don't miss the opportunity to make this charming home yours!
Zillow last checked: 8 hours ago
Listing updated: December 12, 2024 at 04:00am
Listed by:
Julie Williams 503-705-5033,
ELEETE Real Estate,
Ginger Gregory 503-333-1390,
ELEETE Real Estate
Bought with:
Michael Toews, 201222395
Paris Group Realty LLC
Source: RMLS (OR),MLS#: 24080136
Facts & features
Interior
Bedrooms & bathrooms
- Bedrooms: 3
- Bathrooms: 3
- Full bathrooms: 2
- Partial bathrooms: 1
- Main level bathrooms: 1
Primary bedroom
- Features: Ceiling Fan, Double Sinks, Engineered Hardwood, Soaking Tub, Suite, Vaulted Ceiling, Walkin Closet, Walkin Shower
- Level: Upper
- Area: 225
- Dimensions: 15 x 15
Bedroom 2
- Features: Closet, Engineered Hardwood
- Level: Upper
- Area: 110
- Dimensions: 11 x 10
Bedroom 3
- Features: Closet, Engineered Hardwood
- Level: Upper
- Area: 100
- Dimensions: 10 x 10
Dining room
- Features: Coved, Exterior Entry, Tile Floor
- Level: Main
- Area: 170
- Dimensions: 17 x 10
Family room
- Features: Builtin Features, Ceiling Fan, Fireplace, Tile Floor
- Level: Main
- Area: 221
- Dimensions: 17 x 13
Kitchen
- Features: Cook Island, Dishwasher, Disposal, Down Draft, Eat Bar, Kitchen Dining Room Combo, Microwave, Pantry, Builtin Oven, Free Standing Refrigerator, Granite, Tile Floor
- Level: Main
- Area: 198
- Width: 11
Living room
- Features: Builtin Features, Ceiling Fan, Coved, French Doors, Tile Floor
- Level: Main
- Area: 156
- Dimensions: 13 x 12
Office
- Features: French Doors, Engineered Hardwood, Vaulted Ceiling
- Level: Upper
- Area: 120
- Dimensions: 12 x 10
Heating
- Forced Air, Fireplace(s)
Cooling
- Central Air
Appliances
- Included: Built In Oven, Cooktop, Dishwasher, Down Draft, Gas Appliances, Microwave, Washer/Dryer, Disposal, Free-Standing Refrigerator, Gas Water Heater, Tank Water Heater
Features
- Ceiling Fan(s), Vaulted Ceiling(s), Closet, Coved, Built-in Features, Cook Island, Eat Bar, Kitchen Dining Room Combo, Pantry, Granite, Double Vanity, Soaking Tub, Suite, Walk-In Closet(s), Walkin Shower
- Flooring: Engineered Hardwood, Tile
- Doors: French Doors
- Windows: Double Pane Windows, Vinyl Frames
- Basement: Crawl Space
- Number of fireplaces: 1
- Fireplace features: Gas
Interior area
- Total structure area: 2,393
- Total interior livable area: 2,393 sqft
Property
Parking
- Total spaces: 2
- Parking features: Driveway, On Street, Attached
- Attached garage spaces: 2
- Has uncovered spaces: Yes
Features
- Levels: Two
- Stories: 2
- Patio & porch: Patio
- Exterior features: Yard, Exterior Entry
- Fencing: Fenced
Lot
- Size: 3,920 sqft
- Features: Level, Sprinkler, SqFt 3000 to 4999
Details
- Parcel number: R2104541
Construction
Type & style
- Home type: SingleFamily
- Architectural style: Traditional
- Property subtype: Residential, Single Family Residence
Materials
- Cement Siding, Stone
- Foundation: Concrete Perimeter
- Roof: Composition
Condition
- Resale
- New construction: No
- Year built: 2001
Utilities & green energy
- Gas: Gas
- Sewer: Public Sewer
- Water: Public
Community & neighborhood
Location
- Region: Portland
- Subdivision: Bauer Highlands
HOA & financial
HOA
- Has HOA: Yes
- HOA fee: $260 annually
Other
Other facts
- Listing terms: Cash,Conventional,FHA,VA Loan
- Road surface type: Paved
Price history
| Date | Event | Price |
|---|---|---|
| 12/10/2024 | Sold | $725,000+1%$303/sqft |
Source: | ||
| 11/11/2024 | Pending sale | $718,000$300/sqft |
Source: | ||
| 11/7/2024 | Listed for sale | $718,000+36.8%$300/sqft |
Source: | ||
| 10/28/2023 | Listing removed | -- |
Source: Zillow Rentals Report a problem | ||
| 10/18/2023 | Price change | $2,945-7.9%$1/sqft |
Source: Zillow Rentals Report a problem | ||
Public tax history
| Year | Property taxes | Tax assessment |
|---|---|---|
| 2025 | $7,799 +4.5% | $462,060 +3% |
| 2024 | $7,461 +3.7% | $448,610 +3% |
| 2023 | $7,195 +3.6% | $435,550 +3% |
Find assessor info on the county website
Neighborhood: 97229
Nearby schools
GreatSchools rating
- 6/10Findley Elementary SchoolGrades: K-5Distance: 0.2 mi
- 9/10Tumwater Middle SchoolGrades: 6-8Distance: 1.9 mi
- 9/10Sunset High SchoolGrades: 9-12Distance: 1.7 mi
Schools provided by the listing agent
- Elementary: Findley
- Middle: Tumwater
- High: Sunset
Source: RMLS (OR). This data may not be complete. We recommend contacting the local school district to confirm school assignments for this home.
Get a cash offer in 3 minutes
Find out how much your home could sell for in as little as 3 minutes with a no-obligation cash offer.
Estimated market value$695,300
Get a cash offer in 3 minutes
Find out how much your home could sell for in as little as 3 minutes with a no-obligation cash offer.
Estimated market value
$695,300

