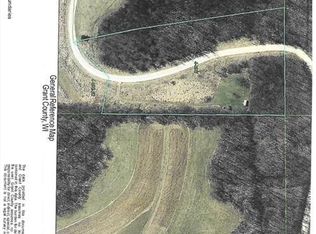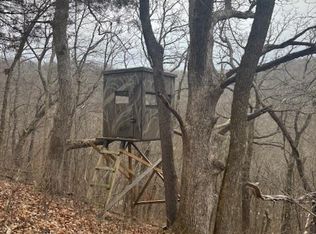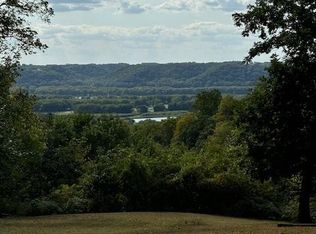Closed
$450,000
12844 Walnut Bluff Road, Bagley, WI 53801
3beds
2,111sqft
Single Family Residence
Built in 2008
7.14 Acres Lot
$459,100 Zestimate®
$213/sqft
$2,193 Estimated rent
Home value
$459,100
Estimated sales range
Not available
$2,193/mo
Zestimate® history
Loading...
Owner options
Explore your selling options
What's special
"SPRING CLEANING - PRICE REDUCTION"! This house is located on 7+ acres and has the quality and craftsmanship that you will want. Hardwood floors and custom built cabinets with granite countertops, are just some examples. Other additions, a new 400ft + Well in April 2022, a Water Heater w/power vent in June 2023, and a Water Softner in January 2024. There is a jetted tub to relax in and a wood burning fireplace to sit in front of. The walkout basement is partially finished with two finished bedrooms. The rest of the basement needs your creative thoughts. A bathroom with tub and toilet, need some finishing touches. Also, an office/bedroom and great room have been started as well. There are covenants and restrictions. Come check out this home today.
Zillow last checked: 8 hours ago
Listing updated: June 14, 2025 at 08:05pm
Listed by:
Philip Murawski Cell:608-988-6640,
Exit Realty Driftless Group
Bought with:
Jenny Coleman
Source: WIREX MLS,MLS#: 1953135 Originating MLS: South Central Wisconsin MLS
Originating MLS: South Central Wisconsin MLS
Facts & features
Interior
Bedrooms & bathrooms
- Bedrooms: 3
- Bathrooms: 3
- Full bathrooms: 2
- 1/2 bathrooms: 1
- Main level bedrooms: 1
Primary bedroom
- Level: Main
- Area: 390
- Dimensions: 15 x 26
Bedroom 2
- Level: Lower
- Area: 156
- Dimensions: 12 x 13
Bedroom 3
- Level: Lower
- Area: 180
- Dimensions: 12 x 15
Bathroom
- Features: Shower on Lower, Whirlpool, At least 1 Tub, Master Bedroom Bath: Full, Master Bedroom Bath, Master Bedroom Bath: Walk-In Shower, Master Bedroom Bath: Tub/No Shower
Kitchen
- Level: Main
- Area: 208
- Dimensions: 13 x 16
Living room
- Level: Main
- Area: 361
- Dimensions: 19 x 19
Heating
- Propane, Forced Air
Cooling
- Central Air
Appliances
- Included: Range/Oven, Refrigerator, Dishwasher, Microwave, Washer, Dryer, Water Softener
Features
- Walk-In Closet(s), Cathedral/vaulted ceiling, High Speed Internet, Breakfast Bar, Pantry, Kitchen Island
- Flooring: Wood or Sim.Wood Floors
- Windows: Skylight(s)
- Basement: Full,Exposed,Full Size Windows,Walk-Out Access,Partially Finished,8'+ Ceiling,Toilet Only,Concrete
Interior area
- Total structure area: 2,111
- Total interior livable area: 2,111 sqft
- Finished area above ground: 1,775
- Finished area below ground: 336
Property
Parking
- Total spaces: 2
- Parking features: 2 Car, Attached, Garage Door Opener
- Attached garage spaces: 2
Features
- Levels: One
- Stories: 1
- Patio & porch: Deck, Patio
- Has spa: Yes
- Spa features: Bath
Lot
- Size: 7.14 Acres
- Features: Wooded, Horse Allowed
Details
- Parcel number: 004006500040
- Zoning: Res
- Special conditions: Arms Length
- Horses can be raised: Yes
Construction
Type & style
- Home type: SingleFamily
- Architectural style: Ranch
- Property subtype: Single Family Residence
Materials
- Vinyl Siding
Condition
- 11-20 Years
- New construction: No
- Year built: 2008
Utilities & green energy
- Sewer: Septic Tank
- Water: Well
Community & neighborhood
Location
- Region: Bagley
- Municipality: Bloomington
Price history
| Date | Event | Price |
|---|---|---|
| 6/13/2025 | Sold | $450,000-6.1%$213/sqft |
Source: | ||
| 5/9/2025 | Pending sale | $479,000$227/sqft |
Source: | ||
| 5/5/2025 | Contingent | $479,000$227/sqft |
Source: | ||
| 4/2/2025 | Price change | $479,000-3.2%$227/sqft |
Source: | ||
| 6/30/2024 | Price change | $495,000-4.6%$234/sqft |
Source: | ||
Public tax history
| Year | Property taxes | Tax assessment |
|---|---|---|
| 2024 | $4,236 +8.9% | $229,700 |
| 2023 | $3,891 -0.2% | $229,700 |
| 2022 | $3,898 -6.7% | $229,700 |
Find assessor info on the county website
Neighborhood: 53801
Nearby schools
GreatSchools rating
- 7/10River Ridge Middle SchoolGrades: 5-8Distance: 6.9 mi
- 5/10River Ridge High SchoolGrades: 9-12Distance: 6.9 mi
- 6/10River Ridge Elementary SchoolGrades: PK-4Distance: 6.9 mi
Schools provided by the listing agent
- Elementary: River Ridge
- Middle: River Ridge
- High: River Ridge
- District: River Ridge
Source: WIREX MLS. This data may not be complete. We recommend contacting the local school district to confirm school assignments for this home.
Get pre-qualified for a loan
At Zillow Home Loans, we can pre-qualify you in as little as 5 minutes with no impact to your credit score.An equal housing lender. NMLS #10287.


