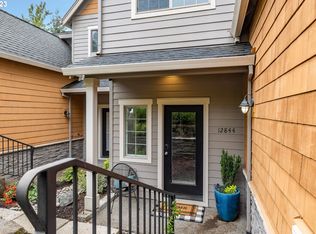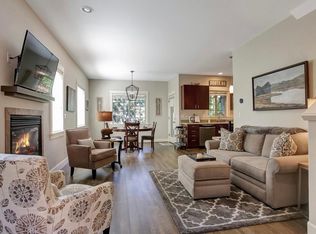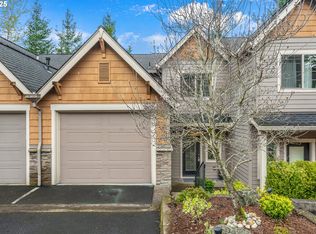Fabulous, impeccably maintained condo in small development. Cherry cabinets, high ceilings, two decks. Across from Starbucks & New Seasons, 2 min to I-5 and 217. Ten minutes to downtown Portland. Close to Tryon Park.
This property is off market, which means it's not currently listed for sale or rent on Zillow. This may be different from what's available on other websites or public sources.


