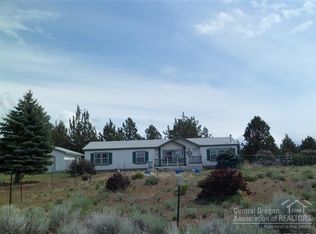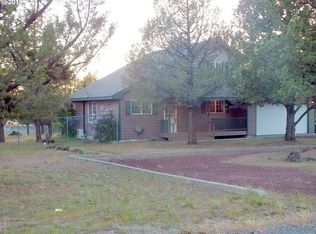Beautiful spacious 2668 sq ft home. Large open floor plan. Custom drapes throughout. Master suite w/sitting area (perfect for library or office) Soaking tub & walk-in shower. Huge family room with double sided & propane stove. Formal dining. Oversized 1800 sq ft shop with 15' garage door plus 220 and 110 plugs throughout shop. Pave driveway, parking spots. Lots of room for RV's. Totally fenced 1.12 acres with cyclone fencing.
This property is off market, which means it's not currently listed for sale or rent on Zillow. This may be different from what's available on other websites or public sources.

