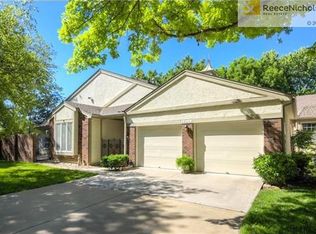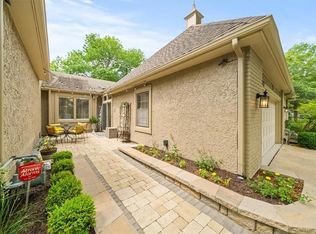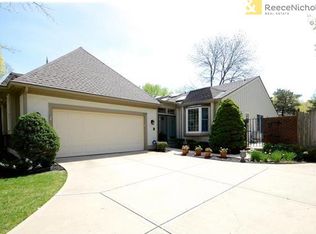Beautiful maintenance provided townhome in an ideal Leawood location! Completely renovated in 2015, this home boasts an open floorplan with high end finishes throughout. The large master bedroom suite is perfect for relaxing and there's more than enough room to entertain in the huge re-designed great room which opens perfectly to the custom kitchen. Another guest bedroom/office on the main level and even more finished space & a non-conforming bedroom in the basement make this one a can't miss!
This property is off market, which means it's not currently listed for sale or rent on Zillow. This may be different from what's available on other websites or public sources.


