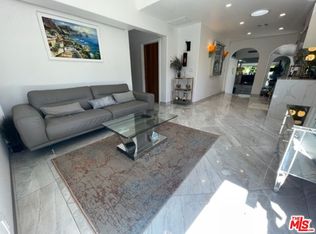Located in the highly sought-after Playa Vista area, this Asher Plan 2 Development by KB homes is a rare find.
I recently removed all the carpet and replaced everything with hardwood flooring. I will provide updated photos at a later date.
This 4 bedroom and 3.5 bathroom features hardwood floors, accent walls throughout the entire house and 3 parking spaces. This breathtaking home also features a quartz countertops, wine coolers, elevators and smart home technology. The bottom floor is an office/bedroom space that opens to private courtyard with outdoor seating. The open concept 2nd floor blends entertainment kitchen with dinning, and a living area. In addition, the 2nd floor has an nook and outdoor patio for natural light. The master suite is located on the 3rd floor for maximum privacy and tranquil view and is accompanied by the 3rd, 4th bedroom and an additional bathroom. The laundry room is also located on the 3rd floor.
Located within a short talking distance to the Park, Wholefoods, Starbucks, Cinemark and is directly across the street from The Resort. This provides great access to the gym and community pools.
This unit will be available June 28, 2025
Landlord will be responsible for Basic Hotwire Internet and Cable. Tenant will be responsible for the landscaping $65.00 per month & utilities ( including phone line 19.99 per month for (elevator and alarm system) and $50.00 annually alarm permit paid in January of 2026)
Tenant is responsible for all utilities
House for rent
Accepts Zillow applications
$10,750/mo
12842 N Seaglass Cir, Los Angeles, CA 90094
4beds
2,658sqft
Price is base rent and doesn't include required fees.
Important information for renters during a state of emergency. Learn more.
Single family residence
Available Tue Jul 1 2025
Cats, small dogs OK
Central air, wall unit, window unit
In unit laundry
Attached garage parking
Forced air, heat pump, wall furnace
What's special
Tranquil viewWine coolersEntertainment kitchenOpen conceptMaster suiteSmart home technologyQuartz countertops
- 21 days
- on Zillow |
- -- |
- -- |
Travel times
Facts & features
Interior
Bedrooms & bathrooms
- Bedrooms: 4
- Bathrooms: 4
- Full bathrooms: 3
- 1/2 bathrooms: 1
Heating
- Forced Air, Heat Pump, Wall Furnace
Cooling
- Central Air, Wall Unit, Window Unit
Appliances
- Included: Dishwasher, Dryer, Freezer, Microwave, Oven, Refrigerator, Washer
- Laundry: In Unit
Features
- Flooring: Hardwood
Interior area
- Total interior livable area: 2,658 sqft
Property
Parking
- Parking features: Attached, Detached, Off Street
- Has attached garage: Yes
- Details: Contact manager
Accessibility
- Accessibility features: Disabled access
Features
- Exterior features: Bicycle storage, Electric Vehicle Charging Station, Guest Room, Heating system: Forced Air, Heating system: Wall, High Ceilings, No Utilities included in rent, open floor plans, wine cooler
- Has private pool: Yes
Lot
- Features: Near Public Transit
Details
- Parcel number: 4211037162
Construction
Type & style
- Home type: SingleFamily
- Property subtype: Single Family Residence
Community & HOA
Community
- Features: Fitness Center
HOA
- Amenities included: Fitness Center, Pool
Location
- Region: Los Angeles
Financial & listing details
- Lease term: 1 Year
Price history
| Date | Event | Price |
|---|---|---|
| 5/9/2025 | Listed for rent | $10,750+2.7%$4/sqft |
Source: Zillow Rentals | ||
| 3/24/2024 | Listing removed | -- |
Source: Zillow Rentals | ||
| 3/20/2024 | Price change | $10,470+4.7%$4/sqft |
Source: Zillow Rentals | ||
| 3/12/2024 | Listed for rent | $10,000$4/sqft |
Source: Zillow Rentals | ||
| 1/29/2015 | Sold | $1,694,000$637/sqft |
Source: Public Record | ||
![[object Object]](https://photos.zillowstatic.com/fp/ece245f5eb251d79d81be1233654d0ff-p_i.jpg)
