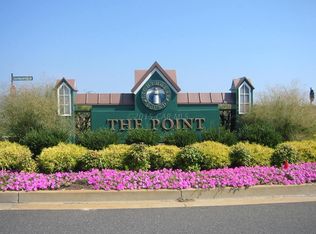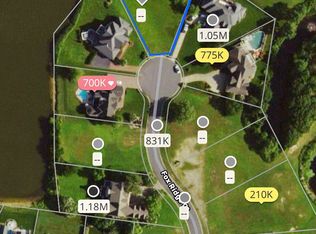Luxury Golf Course Bayfront Living in Lighthouse Sound! 12842 FOX RIDGE COURT offers panoramic views of the Ocean City Skyline. The sprawling entertaining spaces flow outside to the stunning saltwater pool and tranquil premier bayfront views with a private community beach. Beautiful hardwood floors and plenty of natural light flow throughout the home's open, airy layout. Generously-sized living/dining area with a gas fireplace for family gatherings graced by huge windows and glass sliding doors that lead out to the rear deck. First-floor MASTER suite offers an ensuite tile bath with a tub and shower. Upstairs guest rooms have a private bath plus a huge walkout deck with OC skyline views! Ultimate Car enthusiast - a stunning 4 CAR GARAGE with lift! Clubhouse, Restaurant/Bar and Pro Shop
This property is off market, which means it's not currently listed for sale or rent on Zillow. This may be different from what's available on other websites or public sources.


