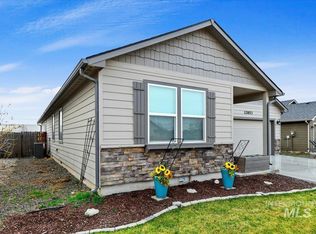Sold
Price Unknown
12841 Harrow St, Caldwell, ID 83607
3beds
3baths
1,794sqft
Single Family Residence
Built in 2017
5,662.8 Square Feet Lot
$355,300 Zestimate®
$--/sqft
$2,152 Estimated rent
Home value
$355,300
$338,000 - $373,000
$2,152/mo
Zestimate® history
Loading...
Owner options
Explore your selling options
What's special
Stunning Two-Story Home with RV Parking and Prime Location! Step into this beautiful home through the grand open-to-above entry, offering a welcoming and spacious first impression. With 3 bedrooms and 2.5 bathrooms, this thoughtfully designed property is perfect for modern living. All bedrooms are located upstairs, including the master suite, which features dual vanities, and a walk-in closet. The two additional bedrooms share a convenient Jack-and-Jill bathroom, while a half bath is located downstairs for guests. The living room includes a built-in desk nook, ideal for working from home or as a study area. The open-concept kitchen flows seamlessly into the dining and living areas, ample cabinet space, a pantry, and a raised breakfast bar for easy entertaining. Outside, you'll find a fully fenced yard with space for RV parking. The home also features a charming front covered porch. Located in a community with a beautiful tree-lined entrance and close to shopping, dining, entertainment, and freeway access.
Zillow last checked: 8 hours ago
Listing updated: February 19, 2025 at 08:51am
Listed by:
Yuri Blanco 208-899-3352,
RE/MAX Executives,
Damian Blanco 208-422-4319,
RE/MAX Executives
Bought with:
Denise Kesling
Silvercreek Realty Group
Source: IMLS,MLS#: 98930395
Facts & features
Interior
Bedrooms & bathrooms
- Bedrooms: 3
- Bathrooms: 3
Primary bedroom
- Level: Upper
- Area: 180
- Dimensions: 12 x 15
Bedroom 2
- Level: Upper
- Area: 130
- Dimensions: 13 x 10
Bedroom 3
- Level: Upper
- Area: 110
- Dimensions: 11 x 10
Heating
- Forced Air, Natural Gas
Cooling
- Central Air
Appliances
- Included: Gas Water Heater, Dishwasher, Disposal, Microwave, Oven/Range Freestanding
Features
- Bath-Master, Double Vanity, Walk-In Closet(s), Breakfast Bar, Pantry, Kitchen Island, Number of Baths Upper Level: 2
- Has basement: No
- Has fireplace: No
Interior area
- Total structure area: 1,794
- Total interior livable area: 1,794 sqft
- Finished area above ground: 1,794
- Finished area below ground: 0
Property
Parking
- Total spaces: 2
- Parking features: Attached, RV Access/Parking
- Attached garage spaces: 2
Features
- Levels: Two
- Fencing: Full,Wood
Lot
- Size: 5,662 sqft
- Features: Sm Lot 5999 SF, Irrigation Available, Auto Sprinkler System, Full Sprinkler System, Irrigation Sprinkler System, Pressurized Irrigation Sprinkler System
Details
- Parcel number: R3279021500
- Special conditions: HUD Owned
Construction
Type & style
- Home type: SingleFamily
- Property subtype: Single Family Residence
Materials
- Frame, HardiPlank Type
- Roof: Composition
Condition
- Year built: 2017
Details
- Builder name: Hayden Homes
Utilities & green energy
- Water: Public
- Utilities for property: Sewer Connected, Cable Connected
Community & neighborhood
Location
- Region: Caldwell
- Subdivision: Fieldcrest Village
HOA & financial
HOA
- Has HOA: Yes
- HOA fee: $300 annually
Other
Other facts
- Listing terms: Cash,Conventional,FHA,VA Loan
- Ownership: Fee Simple
Price history
Price history is unavailable.
Public tax history
| Year | Property taxes | Tax assessment |
|---|---|---|
| 2025 | -- | $334,600 +4.1% |
| 2024 | $1,550 -2.2% | $321,400 +0.8% |
| 2023 | $1,585 -18.9% | $318,700 -11.7% |
Find assessor info on the county website
Neighborhood: 83607
Nearby schools
GreatSchools rating
- 4/10Lakevue Elementary SchoolGrades: PK-5Distance: 0.6 mi
- 5/10Vallivue Middle SchoolGrades: 6-8Distance: 2.1 mi
- 5/10Vallivue High SchoolGrades: 9-12Distance: 3.3 mi
Schools provided by the listing agent
- Elementary: Lakevue
- Middle: Vallivue Middle
- High: Vallivue
- District: Vallivue School District #139
Source: IMLS. This data may not be complete. We recommend contacting the local school district to confirm school assignments for this home.
