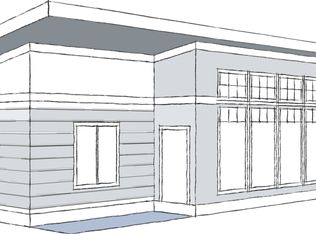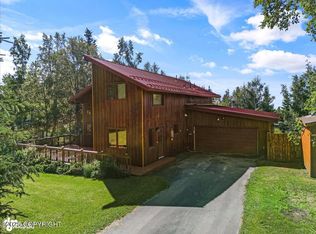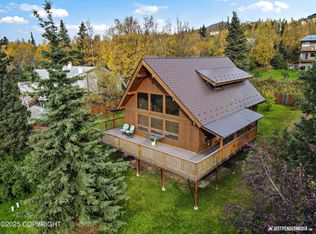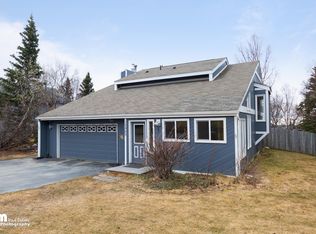Sitting on a private 1/2 acre lot in a well-established hillside neighborhood, this home's layout offers flexible spaces to suit all your needs. Updated top to bottom, the main level features a combined kitchen/living space with vaulted ceiling, Acacia wood flooring, a wood stove with modern built-in shelving, and chef's kitchen with quartz countertops, double ovens, and a large breakfast island.The dining area opens to a massive deck with easy access to the backyard and down the hall are three good-sized bedrooms and a main bath. The upper level is devoted to the master suite, a relaxing space with lots of windows and a remodeled bathroom with a walk-in shower surround. While the lower levels includes a home office or craft room space, and a basement perfect for movie watching or kids' play area. The interior and exterior have been recently painted, livings room and kid bedroom windows replaced, and custom blinds added. Plus the driveway is heated and the two-car garage has a huge workshop attached for extra storage and hobby space.
This property is off market, which means it's not currently listed for sale or rent on Zillow. This may be different from what's available on other websites or public sources.



