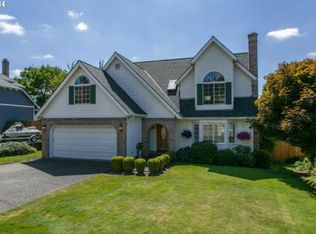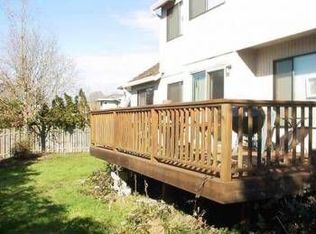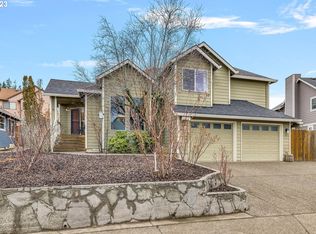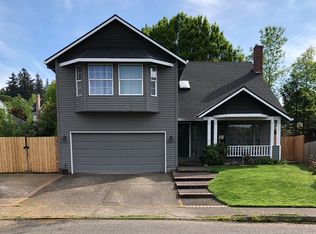Sold
$667,000
12840 SE Regency View St, Happy Valley, OR 97086
3beds
2,571sqft
Residential, Single Family Residence
Built in 1985
7,405.2 Square Feet Lot
$666,200 Zestimate®
$259/sqft
$3,052 Estimated rent
Home value
$666,200
$626,000 - $706,000
$3,052/mo
Zestimate® history
Loading...
Owner options
Explore your selling options
What's special
OFFER DEADLINE: 8/25 at 4 pm. Amazing, oversized ranch opportunity with massive upstairs bonus room in Happy Valley. Move in ready home with major recent updates awaiting your personal touches. Three large bedrooms all on the main level, plus bonus room (could serve as 4th bedroom) with spacious closet. Expansive Primary Suite with great view of backyard, walk-in closet, and updated attached primary bath. Primary bath boasts new quartz counter and garden tub surround, along with new custom light fixtures, new sink, new faucets, and new toilet. Hall bathroom was also updated with new quartz counter, light fixture, faucet, sink, flooring, and toilet. Kitchen received a recent overhaul with new quartz counters, new sink, freshly painted cabinets, new cabinet hardware, and custom light fixtures, along with newer appliances, large island, and nook. Inviting family room with fireplace, plus dining room and living room give this home endless possibilities. New interior paint in majority of home and all windows replaced in 2024. Oversized 2 car garage with work bench and extra space for hobbies. Spacious, fully fenced backyard with newer trex deck. All this and No HOA! Enjoy 3D Tour and floorplan. Come see this home before it's gone!
Zillow last checked: 8 hours ago
Listing updated: September 05, 2024 at 08:24am
Listed by:
Jeremy Heath 503-515-9126,
SellQuest Properties
Bought with:
Mary Jeanne Sheveland, 201237020
RE/MAX Equity Group
Source: RMLS (OR),MLS#: 24092746
Facts & features
Interior
Bedrooms & bathrooms
- Bedrooms: 3
- Bathrooms: 2
- Full bathrooms: 2
- Main level bathrooms: 2
Primary bedroom
- Features: Bathroom, Bay Window, Closet Organizer, Walkin Closet
- Level: Main
- Area: 255
- Dimensions: 15 x 17
Bedroom 2
- Features: Double Closet, Wallto Wall Carpet
- Level: Main
- Area: 140
- Dimensions: 14 x 10
Bedroom 3
- Features: Double Closet, Wallto Wall Carpet
- Level: Main
- Area: 143
- Dimensions: 11 x 13
Dining room
- Features: Living Room Dining Room Combo, Wallto Wall Carpet
- Level: Main
- Area: 80
- Dimensions: 10 x 8
Family room
- Features: Fireplace, Great Room, Wallto Wall Carpet
- Level: Main
- Area: 204
- Dimensions: 12 x 17
Kitchen
- Features: Cook Island, Dishwasher, Island, Builtin Oven, Free Standing Refrigerator, Quartz
- Level: Main
- Area: 252
- Width: 18
Living room
- Features: Living Room Dining Room Combo, High Ceilings, Wallto Wall Carpet
- Level: Main
- Area: 273
- Dimensions: 13 x 21
Heating
- Forced Air, Fireplace(s)
Cooling
- Central Air
Appliances
- Included: Built In Oven, Cooktop, Dishwasher, Free-Standing Refrigerator, Stainless Steel Appliance(s), Gas Water Heater
- Laundry: Laundry Room
Features
- Ceiling Fan(s), High Ceilings, Quartz, Soaking Tub, LShaped, Closet, Double Closet, Living Room Dining Room Combo, Great Room, Cook Island, Kitchen Island, Bathroom, Closet Organizer, Walk-In Closet(s)
- Flooring: Hardwood, Laminate, Wall to Wall Carpet
- Windows: Vinyl Frames, Bay Window(s)
- Basement: Crawl Space
- Number of fireplaces: 1
- Fireplace features: Gas
Interior area
- Total structure area: 2,571
- Total interior livable area: 2,571 sqft
Property
Parking
- Total spaces: 2
- Parking features: Driveway, On Street, Garage Door Opener, Detached
- Garage spaces: 2
- Has uncovered spaces: Yes
Accessibility
- Accessibility features: One Level, Accessibility
Features
- Stories: 2
- Patio & porch: Deck
- Exterior features: Garden
- Fencing: Fenced
Lot
- Size: 7,405 sqft
- Dimensions: 7513 ft
- Features: Level, SqFt 7000 to 9999
Details
- Parcel number: 00419327
Construction
Type & style
- Home type: SingleFamily
- Architectural style: Ranch,Traditional
- Property subtype: Residential, Single Family Residence
Materials
- Vinyl Siding
- Roof: Composition
Condition
- Resale
- New construction: No
- Year built: 1985
Utilities & green energy
- Gas: Gas
- Sewer: Public Sewer
- Water: Public
Community & neighborhood
Location
- Region: Happy Valley
Other
Other facts
- Listing terms: Cash,Conventional,FHA,Rehab,USDA Loan,VA Loan
- Road surface type: Concrete, Pervious Pavement
Price history
| Date | Event | Price |
|---|---|---|
| 9/5/2024 | Sold | $667,000+2.9%$259/sqft |
Source: | ||
| 8/26/2024 | Pending sale | $647,990$252/sqft |
Source: | ||
| 8/22/2024 | Listed for sale | $647,990+66.2%$252/sqft |
Source: | ||
| 1/24/2018 | Listing removed | $2,200$1/sqft |
Source: Evergreen Property Management. LLC | ||
| 1/9/2018 | Price change | $2,200-6.4%$1/sqft |
Source: Evergreen Property Management. LLC | ||
Public tax history
| Year | Property taxes | Tax assessment |
|---|---|---|
| 2024 | $6,958 +2.9% | $368,117 +3% |
| 2023 | $6,762 +5.7% | $357,396 +3% |
| 2022 | $6,400 +3.8% | $346,987 +3% |
Find assessor info on the county website
Neighborhood: 97086
Nearby schools
GreatSchools rating
- 6/10Spring Mountain Elementary SchoolGrades: K-5Distance: 0.5 mi
- 3/10Rock Creek Middle SchoolGrades: 6-8Distance: 0.8 mi
- 7/10Clackamas High SchoolGrades: 9-12Distance: 0.8 mi
Schools provided by the listing agent
- Elementary: Spring Mountain
- Middle: Rock Creek
- High: Clackamas
Source: RMLS (OR). This data may not be complete. We recommend contacting the local school district to confirm school assignments for this home.
Get a cash offer in 3 minutes
Find out how much your home could sell for in as little as 3 minutes with a no-obligation cash offer.
Estimated market value
$666,200
Get a cash offer in 3 minutes
Find out how much your home could sell for in as little as 3 minutes with a no-obligation cash offer.
Estimated market value
$666,200



