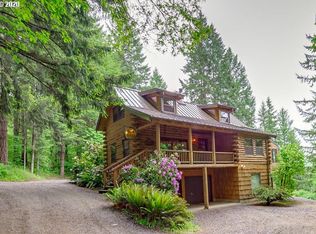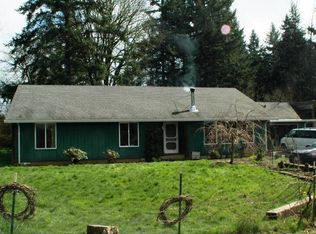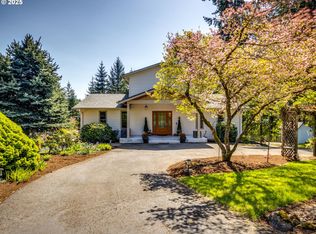Sold
$925,000
12840 S Carus Rd, Oregon City, OR 97045
4beds
2,279sqft
Residential, Single Family Residence
Built in 1981
5.2 Acres Lot
$970,700 Zestimate®
$406/sqft
$3,443 Estimated rent
Home value
$970,700
$912,000 - $1.04M
$3,443/mo
Zestimate® history
Loading...
Owner options
Explore your selling options
What's special
Totally private, totally renovated, and totally desirable close-in country location. Add a brand new 1700sf pole barn and bingo! A true Traditional with 4bd/2ba up and light-filled common living areas on the main. Warm wood doors & sliders thruout. Dynamite kitchen has 6 burner Wolf gas stove + glass front frig; wet bar in Dining area. Wall of windows in LivingRm and Den look out to private yard as does the wrap around covered porch with it's extended party area. Pole barn sits across the wide yard: 36x47' w/12' + 14' doors. This is a private oasis surrounded by trees, so "new" the landscaping is a blank canvas open to your creative vision.
Zillow last checked: 8 hours ago
Listing updated: August 25, 2023 at 08:42am
Listed by:
Deena Kraft deena@canby.com,
Windermere Realty Trust
Bought with:
Colton Sharman, 201244736
Keller Williams Realty Portland Elite
Source: RMLS (OR),MLS#: 23595103
Facts & features
Interior
Bedrooms & bathrooms
- Bedrooms: 4
- Bathrooms: 4
- Full bathrooms: 3
- Partial bathrooms: 1
- Main level bathrooms: 2
Primary bedroom
- Features: Bathroom, Engineered Hardwood, Walkin Closet
- Level: Upper
- Area: 204
- Dimensions: 17 x 12
Bedroom 2
- Features: Ceiling Fan, Wallto Wall Carpet
- Level: Upper
- Area: 81
- Dimensions: 9 x 9
Bedroom 3
- Features: Ceiling Fan, Walkin Closet, Wallto Wall Carpet
- Level: Upper
- Area: 108
- Dimensions: 12 x 9
Bedroom 4
- Features: Ceiling Fan, Walkin Closet, Wallto Wall Carpet
- Level: Upper
- Area: 88
- Dimensions: 11 x 8
Dining room
- Features: French Doors, Kitchen Dining Room Combo, Wood Stove
- Level: Main
Family room
- Features: Sliding Doors, Engineered Hardwood
- Level: Main
- Area: 150
- Dimensions: 10 x 15
Kitchen
- Features: Bay Window, Island, Engineered Hardwood
- Level: Main
- Area: 165
- Width: 11
Living room
- Features: Ceiling Fan, Exterior Entry, Engineered Hardwood
- Level: Main
- Area: 300
- Dimensions: 20 x 15
Heating
- Heat Pump, Mini Split
Cooling
- Wall Unit(s)
Appliances
- Included: Dishwasher, Free-Standing Range, Free-Standing Refrigerator, Stainless Steel Appliance(s), Wine Cooler, Washer/Dryer, Water Softener, Propane Water Heater
Features
- Ceiling Fan(s), High Speed Internet, Walk-In Closet(s), Sink, Kitchen Dining Room Combo, Kitchen Island, Bathroom, Pantry
- Flooring: Engineered Hardwood, Wall to Wall Carpet
- Doors: French Doors, Sliding Doors
- Windows: Double Pane Windows, Bay Window(s)
- Basement: Crawl Space
- Number of fireplaces: 2
- Fireplace features: Electric, Wood Burning, Wood Burning Stove
Interior area
- Total structure area: 2,279
- Total interior livable area: 2,279 sqft
Property
Parking
- Parking features: Off Street, RV Access/Parking, RV Boat Storage
Features
- Stories: 2
- Patio & porch: Covered Deck, Porch
- Exterior features: Yard, Exterior Entry
- Has view: Yes
- View description: Territorial
Lot
- Size: 5.20 Acres
- Features: Level, Private, Sloped, Trees, Acres 5 to 7
Details
- Additional structures: RVParking, RVBoatStorage
- Parcel number: 00900449
- Zoning: RRFF5
Construction
Type & style
- Home type: SingleFamily
- Architectural style: Traditional
- Property subtype: Residential, Single Family Residence
Materials
- Board & Batten Siding
- Foundation: Concrete Perimeter
- Roof: Composition
Condition
- Restored
- New construction: No
- Year built: 1981
Utilities & green energy
- Sewer: Standard Septic
- Water: Well
- Utilities for property: Cable Connected
Community & neighborhood
Location
- Region: Oregon City
- Subdivision: Carus
Other
Other facts
- Listing terms: Cash,Conventional
Price history
| Date | Event | Price |
|---|---|---|
| 8/25/2023 | Sold | $925,000-1.1%$406/sqft |
Source: | ||
| 7/19/2023 | Pending sale | $935,000$410/sqft |
Source: | ||
| 7/13/2023 | Listed for sale | $935,000+138.8%$410/sqft |
Source: | ||
| 7/31/2015 | Sold | $391,500+21.6%$172/sqft |
Source: | ||
| 1/12/2004 | Sold | $322,000$141/sqft |
Source: Public Record Report a problem | ||
Public tax history
| Year | Property taxes | Tax assessment |
|---|---|---|
| 2025 | $3,800 +2.9% | $291,674 +3% |
| 2024 | $3,693 -8.7% | $283,183 +3% |
| 2023 | $4,047 +7.1% | $274,936 +3% |
Find assessor info on the county website
Neighborhood: 97045
Nearby schools
GreatSchools rating
- 8/10Carus SchoolGrades: K-6Distance: 1.5 mi
- 3/10Baker Prairie Middle SchoolGrades: 7-8Distance: 3.6 mi
- 7/10Canby High SchoolGrades: 9-12Distance: 4.9 mi
Schools provided by the listing agent
- Elementary: Carus
- Middle: Baker Prairie
- High: Canby
Source: RMLS (OR). This data may not be complete. We recommend contacting the local school district to confirm school assignments for this home.
Get a cash offer in 3 minutes
Find out how much your home could sell for in as little as 3 minutes with a no-obligation cash offer.
Estimated market value$970,700
Get a cash offer in 3 minutes
Find out how much your home could sell for in as little as 3 minutes with a no-obligation cash offer.
Estimated market value
$970,700


