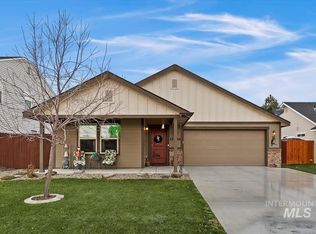Sold
Price Unknown
12840 Dayside St, Caldwell, ID 83607
3beds
2baths
1,400sqft
Single Family Residence
Built in 2007
7,143.84 Square Feet Lot
$350,400 Zestimate®
$--/sqft
$1,979 Estimated rent
Home value
$350,400
$319,000 - $385,000
$1,979/mo
Zestimate® history
Loading...
Owner options
Explore your selling options
What's special
This home has a great outdoor space with a covered patio, storage shed, and a dog run with a shelter for your best friend. The living room has a built in surround sound system. The refrigerator, washer, dryer, and water softener are all included as well as a brand new garbage disposal. The A/C, furnace, and water heater were all replaced in 2020 and are under a 10 year warranty, the remainder of which is fully transferable. This house also comes with a 1 year home warranty through Big Horn Home Warranty. You can make this house your new home with the peace of mind of knowing you will have this additional protection in place.
Zillow last checked: 8 hours ago
Listing updated: July 29, 2024 at 11:08am
Listed by:
Brett Jenkins 417-592-0436,
Homes of Idaho
Bought with:
Sean Franklin
Homes of Idaho
Source: IMLS,MLS#: 98912946
Facts & features
Interior
Bedrooms & bathrooms
- Bedrooms: 3
- Bathrooms: 2
- Main level bathrooms: 2
- Main level bedrooms: 3
Primary bedroom
- Level: Main
- Area: 192
- Dimensions: 12 x 16
Bedroom 2
- Level: Main
- Area: 130
- Dimensions: 10 x 13
Bedroom 3
- Level: Main
- Area: 143
- Dimensions: 11 x 13
Kitchen
- Level: Main
- Area: 182
- Dimensions: 13 x 14
Living room
- Level: Main
- Area: 323
- Dimensions: 17 x 19
Heating
- Forced Air, Natural Gas
Cooling
- Central Air
Appliances
- Included: Gas Water Heater, Dishwasher, Disposal, Microwave, Refrigerator, Washer, Dryer, Water Softener Owned, Gas Range
Features
- Bath-Master, Bed-Master Main Level, Split Bedroom, Breakfast Bar, Pantry, Laminate Counters, Number of Baths Main Level: 2
- Flooring: Carpet, Laminate
- Has basement: No
- Has fireplace: No
Interior area
- Total structure area: 1,400
- Total interior livable area: 1,400 sqft
- Finished area above ground: 1,400
- Finished area below ground: 0
Property
Parking
- Total spaces: 2
- Parking features: Attached
- Attached garage spaces: 2
- Details: Garage: 20x20, Garage Door: 16x7
Features
- Levels: One
- Patio & porch: Covered Patio/Deck
- Exterior features: Dog Run
- Fencing: Wood
Lot
- Size: 7,143 sqft
- Dimensions: 115 x 62
- Features: Standard Lot 6000-9999 SF, Sidewalks, Full Sprinkler System, Pressurized Irrigation Sprinkler System
Details
- Additional structures: Shed(s)
- Parcel number: 32792214 0
Construction
Type & style
- Home type: SingleFamily
- Property subtype: Single Family Residence
Materials
- Frame, Vinyl Siding
- Foundation: Crawl Space
- Roof: Composition
Condition
- Year built: 2007
Utilities & green energy
- Water: Public
- Utilities for property: Sewer Connected
Community & neighborhood
Location
- Region: Caldwell
- Subdivision: Windsor Creek
HOA & financial
HOA
- Has HOA: Yes
- HOA fee: $350 annually
Other
Other facts
- Listing terms: Cash,Conventional,FHA,Private Financing Available
- Ownership: Fee Simple
- Road surface type: Paved
Price history
Price history is unavailable.
Public tax history
| Year | Property taxes | Tax assessment |
|---|---|---|
| 2025 | -- | $341,200 +8.4% |
| 2024 | $1,499 -6.7% | $314,900 -2% |
| 2023 | $1,607 -16.2% | $321,300 -9.8% |
Find assessor info on the county website
Neighborhood: 83607
Nearby schools
GreatSchools rating
- 4/10Lakevue Elementary SchoolGrades: PK-5Distance: 1.5 mi
- 5/10Vallivue Middle SchoolGrades: 6-8Distance: 2.1 mi
- 5/10Vallivue High SchoolGrades: 9-12Distance: 3.1 mi
Schools provided by the listing agent
- Elementary: Lakevue
- Middle: Vallivue Middle
- High: Vallivue
- District: Vallivue School District #139
Source: IMLS. This data may not be complete. We recommend contacting the local school district to confirm school assignments for this home.
