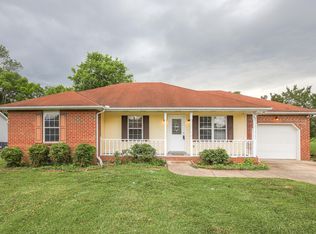Closed
$370,000
1284 Woods Ferry Rd, Gallatin, TN 37066
3beds
1,360sqft
Single Family Residence, Residential
Built in 2017
0.44 Acres Lot
$371,300 Zestimate®
$272/sqft
$2,022 Estimated rent
Home value
$371,300
$349,000 - $397,000
$2,022/mo
Zestimate® history
Loading...
Owner options
Explore your selling options
What's special
Don't miss this adorable, one-level home that sits on nearly a 0.5 acre lot and has NO HOA! Conveniently located within minutes of Old Hickory Lake and within 35 minutes of Downtown Nashville. The private, fenced-in backyard with covered back porch & firepit is the perfect retreat for entertaining this spring season. Upon entry from the covered front porch, you are greeted with a stunning open floor plan that is flooded by natural light. The kitchen features white cabinets, concrete countertops, tile backsplash & a dining nook. In the spacious primary ensuite you will find a walk-in closet, dual vanities, concrete countertops, tile flooring & a shower/tub combo with glass doors. There are two additional guest bedrooms with ceiling fans & guest bathroom with tile flooring and shower/tub combo with glass door. A few other highlights are hardwood flooring, crown molding throughout the home, surround sound & spray foam insulated crawl space.
Zillow last checked: 8 hours ago
Listing updated: May 20, 2025 at 07:29am
Listing Provided by:
Erin Krueger 615-509-7166,
Compass Tennessee, LLC
Bought with:
David Huffaker, 293136
The Huffaker Group, LLC
Source: RealTracs MLS as distributed by MLS GRID,MLS#: 2806136
Facts & features
Interior
Bedrooms & bathrooms
- Bedrooms: 3
- Bathrooms: 2
- Full bathrooms: 2
- Main level bedrooms: 3
Heating
- Central, Electric
Cooling
- Central Air, Electric
Appliances
- Included: Built-In Electric Oven, Built-In Electric Range, Dishwasher, Disposal, Dryer, Microwave, Refrigerator, Washer
- Laundry: Electric Dryer Hookup, Washer Hookup
Features
- Ceiling Fan(s), Extra Closets, Open Floorplan, Walk-In Closet(s), Primary Bedroom Main Floor
- Flooring: Carpet, Wood, Tile
- Basement: Crawl Space
- Has fireplace: No
Interior area
- Total structure area: 1,360
- Total interior livable area: 1,360 sqft
- Finished area above ground: 1,360
Property
Parking
- Total spaces: 2
- Parking features: Garage Faces Front, Driveway
- Attached garage spaces: 2
- Has uncovered spaces: Yes
Features
- Levels: One
- Stories: 1
- Patio & porch: Deck, Covered, Porch
- Fencing: Back Yard
Lot
- Size: 0.44 Acres
- Features: Level, Private
Details
- Parcel number: 135F B 00101 000
- Special conditions: Standard
Construction
Type & style
- Home type: SingleFamily
- Architectural style: Ranch
- Property subtype: Single Family Residence, Residential
Materials
- Stone, Vinyl Siding
- Roof: Shingle
Condition
- New construction: No
- Year built: 2017
Utilities & green energy
- Sewer: Public Sewer
- Water: Public
- Utilities for property: Water Available
Green energy
- Energy efficient items: Insulation
Community & neighborhood
Security
- Security features: Smoke Detector(s)
Location
- Region: Gallatin
Price history
| Date | Event | Price |
|---|---|---|
| 5/8/2025 | Sold | $370,000+2.8%$272/sqft |
Source: | ||
| 5/1/2025 | Pending sale | $359,900$265/sqft |
Source: | ||
| 3/25/2025 | Contingent | $359,900$265/sqft |
Source: | ||
| 3/21/2025 | Listed for sale | $359,900+25.8%$265/sqft |
Source: | ||
| 3/25/2021 | Sold | $286,019+2.2%$210/sqft |
Source: | ||
Public tax history
| Year | Property taxes | Tax assessment |
|---|---|---|
| 2024 | $1,622 -19.6% | $83,150 +25.7% |
| 2023 | $2,018 -0.3% | $66,125 -75% |
| 2022 | $2,025 +35.4% | $264,500 |
Find assessor info on the county website
Neighborhood: 37066
Nearby schools
GreatSchools rating
- 2/10Guild Elementary SchoolGrades: PK-5Distance: 0.8 mi
- 5/10Rucker Stewart Middle SchoolGrades: 6-8Distance: 1.5 mi
- 5/10Gallatin Senior High SchoolGrades: 9-12Distance: 1.7 mi
Schools provided by the listing agent
- Elementary: Guild Elementary
- Middle: Rucker Stewart Middle
- High: Gallatin Senior High School
Source: RealTracs MLS as distributed by MLS GRID. This data may not be complete. We recommend contacting the local school district to confirm school assignments for this home.
Get a cash offer in 3 minutes
Find out how much your home could sell for in as little as 3 minutes with a no-obligation cash offer.
Estimated market value$371,300
Get a cash offer in 3 minutes
Find out how much your home could sell for in as little as 3 minutes with a no-obligation cash offer.
Estimated market value
$371,300
