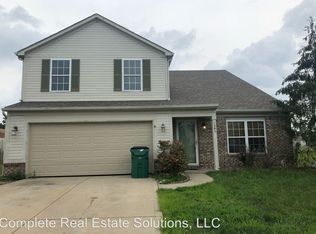Sold
$319,000
1284 Spring Lake Dr, Brownsburg, IN 46112
3beds
2,140sqft
Residential, Single Family Residence
Built in 2001
10,018.8 Square Feet Lot
$326,600 Zestimate®
$149/sqft
$2,156 Estimated rent
Home value
$326,600
$310,000 - $343,000
$2,156/mo
Zestimate® history
Loading...
Owner options
Explore your selling options
What's special
Move in Ready. This Brownsburg, well-maintained, almost 2200 sqft, three bdrm + loft home is in a great location with easy access to shopping, dining, the highway for commuting, and schools. Highlights include a beautifully updated kitchen with plenty of counter space and cabinets, tile flooring, and an island. Large Primary Suite featuring two walk-in closets. All Bedrooms have walk-ins. Oversized two-car garage. Huge Deck for entertaining w/ kids playset. All Electric = Efficient Low Utility Bills! All updates in the last 3 - 7 years: Roof, HVAC, Northside Windows, Kitchen Remodel, Interior/Exterior Paint. The neighborhood has walking/bike trails throughout, as well as a neighborhood pool and playgrounds. It is a great location close to shopping, parks, interstate access, and more.
Zillow last checked: 8 hours ago
Listing updated: April 16, 2024 at 07:42am
Listing Provided by:
Warren Smith 317-523-8702,
@properties
Bought with:
Carl-henry Joseph
F.C. Tucker Company
Source: MIBOR as distributed by MLS GRID,MLS#: 21955438
Facts & features
Interior
Bedrooms & bathrooms
- Bedrooms: 3
- Bathrooms: 3
- Full bathrooms: 2
- 1/2 bathrooms: 1
- Main level bathrooms: 1
Primary bedroom
- Features: Carpet
- Level: Upper
- Area: 266 Square Feet
- Dimensions: 19x14
Bedroom 2
- Features: Carpet
- Level: Upper
- Area: 154 Square Feet
- Dimensions: 14x11
Bedroom 3
- Features: Carpet
- Level: Upper
- Area: 132 Square Feet
- Dimensions: 12x11
Other
- Features: Laminate
- Level: Main
- Area: 45 Square Feet
- Dimensions: 9x5
Breakfast room
- Features: Tile-Ceramic
- Level: Main
- Area: 120 Square Feet
- Dimensions: 12x10
Dining room
- Features: Carpet
- Level: Main
- Area: 198 Square Feet
- Dimensions: 18x11
Family room
- Features: Carpet
- Level: Main
- Area: 238 Square Feet
- Dimensions: 17x14
Kitchen
- Features: Tile-Ceramic
- Level: Main
- Area: 120 Square Feet
- Dimensions: 12x10
Loft
- Features: Carpet
- Level: Upper
- Area: 228 Square Feet
- Dimensions: 19x12
Heating
- Heat Pump
Cooling
- Has cooling: Yes
Appliances
- Included: Dishwasher, Dryer, Electric Water Heater, Disposal, MicroHood, Electric Oven, Refrigerator, Washer, Water Softener Owned
Features
- Kitchen Island, Ceiling Fan(s), High Speed Internet, Eat-in Kitchen, Pantry, Walk-In Closet(s)
- Windows: Screens
- Has basement: No
Interior area
- Total structure area: 2,140
- Total interior livable area: 2,140 sqft
Property
Parking
- Total spaces: 2
- Parking features: Attached
- Attached garage spaces: 2
Features
- Levels: Two
- Stories: 2
- Exterior features: Fire Pit, Playground, Smart Lock(s)
Lot
- Size: 10,018 sqft
Details
- Parcel number: 320701366002000016
- Horse amenities: None
Construction
Type & style
- Home type: SingleFamily
- Architectural style: Traditional
- Property subtype: Residential, Single Family Residence
Materials
- Vinyl With Brick
- Foundation: Slab
Condition
- New construction: No
- Year built: 2001
Utilities & green energy
- Water: Municipal/City
Community & neighborhood
Location
- Region: Brownsburg
- Subdivision: Lake Ridge
HOA & financial
HOA
- Has HOA: Yes
- HOA fee: $132 quarterly
- Amenities included: Jogging Path, Management, Playground, Pool
- Services included: Entrance Common, Insurance, ParkPlayground, Management, Snow Removal, Walking Trails
- Association phone: 317-570-4358
Price history
| Date | Event | Price |
|---|---|---|
| 4/16/2024 | Sold | $319,000$149/sqft |
Source: | ||
| 3/16/2024 | Pending sale | $319,000$149/sqft |
Source: | ||
| 2/24/2024 | Listed for sale | $319,000$149/sqft |
Source: | ||
| 12/18/2023 | Listing removed | -- |
Source: | ||
| 12/7/2023 | Price change | $319,000-0.3%$149/sqft |
Source: | ||
Public tax history
| Year | Property taxes | Tax assessment |
|---|---|---|
| 2024 | $2,360 +12.3% | $262,100 +11.1% |
| 2023 | $2,101 +10% | $236,000 +12.3% |
| 2022 | $1,910 +5.2% | $210,100 +10% |
Find assessor info on the county website
Neighborhood: 46112
Nearby schools
GreatSchools rating
- 8/10Brown Elementary SchoolGrades: K-5Distance: 1.4 mi
- 8/10Brownsburg West Middle SchoolGrades: 6-8Distance: 2.4 mi
- 10/10Brownsburg High SchoolGrades: 9-12Distance: 1.8 mi
Schools provided by the listing agent
- Elementary: Lincoln Elementary School
- Middle: Brownsburg East Middle School
- High: Brownsburg High School
Source: MIBOR as distributed by MLS GRID. This data may not be complete. We recommend contacting the local school district to confirm school assignments for this home.
Get a cash offer in 3 minutes
Find out how much your home could sell for in as little as 3 minutes with a no-obligation cash offer.
Estimated market value
$326,600
Get a cash offer in 3 minutes
Find out how much your home could sell for in as little as 3 minutes with a no-obligation cash offer.
Estimated market value
$326,600
