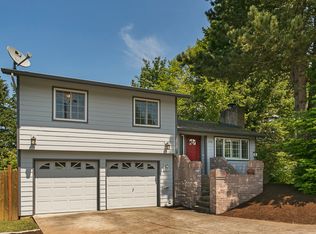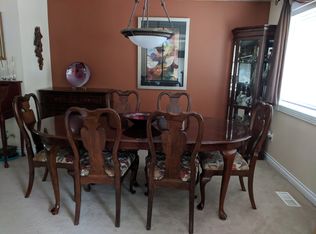Live large in this comfortable home on a cul-de-sac. Perfect for a growing family or multi generational living. Potential ADU with the finished shop/office space/hobby room that has heating and cooling.Thoughtfully updated kitchen with lots of storage. Newer furnace and 2 year new roof (50 year), room for RV parking & backs to Green space! Enjoy relaxing on your expansive back deck while looking out on your private Park like setting!
This property is off market, which means it's not currently listed for sale or rent on Zillow. This may be different from what's available on other websites or public sources.

