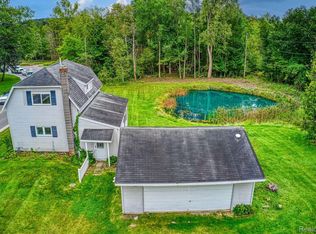Sold for $277,000 on 09/22/25
$277,000
1284 Rochester Rd, Leonard, MI 48367
3beds
2,195sqft
Single Family Residence
Built in 1942
0.77 Acres Lot
$279,700 Zestimate®
$126/sqft
$2,063 Estimated rent
Home value
$279,700
$266,000 - $294,000
$2,063/mo
Zestimate® history
Loading...
Owner options
Explore your selling options
What's special
Charming, move-in-ready, and full of potential! This adorable 3-bedroom, 1-bath home is perfect as-is or ideal for expansion, thanks to its spacious yard. Nestled beside scenic Stony Creek, the setting offers a peaceful, park-like atmosphere that’s hard to beat. Located just north of Rochester, you’ll enjoy nearby public access to Lakeville Lake, a nature sanctuary, Addison Oaks County Park, the Polly Ann Trail, and a variety of local restaurants. Recent updates include fresh interior and exterior paint, professional landscaping, newer windows and blinds and new wolmanized decks/porches for both the front and side entrances. Bring all of your toys: boat, wave runners, RV, kayaks, dirt bikes and store in your 28' x 29' pole barn currently listed as the 2.5 car garage. Don’t miss this hidden gem surrounded by nature and convenience! Note: Living room, one bedroom, refrigerator, 3rd bedroom "office" and fire pit virtually staged.
Zillow last checked: 8 hours ago
Listing updated: September 22, 2025 at 08:51am
Listed by:
Carla J Covert 248-978-3256,
Berkshire Hathaway HomeServices Kee Realty Oxford
Bought with:
Penny L Semrau, 6506044699
Berkshire Hathaway HomeServices Kee Realty Roch
Source: Realcomp II,MLS#: 20250026013
Facts & features
Interior
Bedrooms & bathrooms
- Bedrooms: 3
- Bathrooms: 1
- Full bathrooms: 1
Primary bedroom
- Level: Entry
- Area: 143
- Dimensions: 11 x 13
Bedroom
- Level: Entry
- Area: 120
- Dimensions: 12 x 10
Bedroom
- Level: Second
- Area: 459
- Dimensions: 27 x 17
Other
- Level: Entry
- Area: 48
- Dimensions: 8 x 6
Other
- Level: Entry
- Area: 48
- Dimensions: 12 x 4
Kitchen
- Level: Entry
- Area: 144
- Dimensions: 12 x 12
Living room
- Level: Entry
- Area: 192
- Dimensions: 16 x 12
Mud room
- Level: Entry
- Area: 96
- Dimensions: 12 x 8
Heating
- Forced Air, Natural Gas
Cooling
- Ceiling Fans
Appliances
- Included: Dishwasher, Free Standing Electric Range
- Laundry: Gas Dryer Hookup
Features
- Basement: Partially Finished
- Has fireplace: No
Interior area
- Total interior livable area: 2,195 sqft
- Finished area above ground: 1,375
- Finished area below ground: 820
Property
Parking
- Total spaces: 2.5
- Parking features: Twoand Half Car Garage, Detached
- Garage spaces: 2.5
Features
- Levels: Two
- Stories: 2
- Entry location: GroundLevelwSteps
- Patio & porch: Porch
- Exterior features: Lighting
- Pool features: None
- Fencing: Fencing Allowed
- Waterfront features: Creek
- Body of water: Stony Creek
Lot
- Size: 0.77 Acres
- Dimensions: 250 x 160 x 242 x 104
Details
- Additional structures: Pole Barn, Sheds
- Parcel number: 0527401020
- Special conditions: Short Sale No,Standard
- Other equipment: Dehumidifier
Construction
Type & style
- Home type: SingleFamily
- Architectural style: Bungalow
- Property subtype: Single Family Residence
Materials
- Vinyl Siding
- Foundation: Basement, Block
- Roof: Asphalt
Condition
- New construction: No
- Year built: 1942
- Major remodel year: 1980
Utilities & green energy
- Sewer: Septic Tank
- Water: Well
- Utilities for property: Above Ground Utilities, Cable Available
Community & neighborhood
Location
- Region: Leonard
Other
Other facts
- Listing agreement: Exclusive Right To Sell
- Listing terms: Cash,Contract,Conventional,FHA
Price history
| Date | Event | Price |
|---|---|---|
| 9/22/2025 | Sold | $277,000-2.8%$126/sqft |
Source: | ||
| 8/19/2025 | Pending sale | $285,000$130/sqft |
Source: | ||
| 8/8/2025 | Price change | $285,000-3.4%$130/sqft |
Source: | ||
| 7/9/2025 | Price change | $295,000-6.3%$134/sqft |
Source: | ||
| 6/19/2025 | Price change | $315,000-6%$144/sqft |
Source: | ||
Public tax history
| Year | Property taxes | Tax assessment |
|---|---|---|
| 2024 | $1,891 +2.8% | $79,810 +10.2% |
| 2023 | $1,840 -28.5% | $72,430 +6.6% |
| 2022 | $2,574 +0.9% | $67,930 +2% |
Find assessor info on the county website
Neighborhood: 48367
Nearby schools
GreatSchools rating
- 4/10Leonard Elementary SchoolGrades: K-5Distance: 3.2 mi
- 6/10Oxford Area Middle SchoolGrades: 6-8Distance: 4.4 mi
- 7/10Oxford High SchoolGrades: 9-12Distance: 5.8 mi

Get pre-qualified for a loan
At Zillow Home Loans, we can pre-qualify you in as little as 5 minutes with no impact to your credit score.An equal housing lender. NMLS #10287.
Sell for more on Zillow
Get a free Zillow Showcase℠ listing and you could sell for .
$279,700
2% more+ $5,594
With Zillow Showcase(estimated)
$285,294