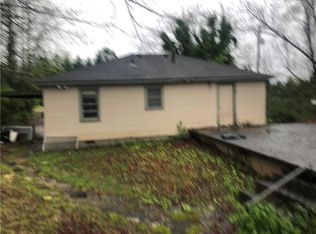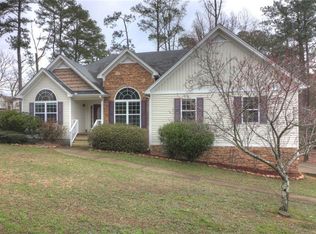Closed
$367,000
1284 Old Villa Rica Rd, Dallas, GA 30157
5beds
2,968sqft
Single Family Residence
Built in 2006
0.47 Acres Lot
$367,500 Zestimate®
$124/sqft
$2,353 Estimated rent
Home value
$367,500
$331,000 - $408,000
$2,353/mo
Zestimate® history
Loading...
Owner options
Explore your selling options
What's special
Charming 5-Bedroom, 3-Bath Ranch with Finished Basement & Separate Entry. This beautifully updated ranch home offers modern upgrades and a functional layout in a desirable location. The main level features an open-concept design, where the kitchen and breakfast area seamlessly flow into the spacious family room. Freshly painted kitchen cabinets add a stylish touch, while the cozy fireplace in the living room enhances the warm and inviting atmosphere. Recent upgrades include a new HVAC system, a new water heater, and a newly installed fence, providing comfort, efficiency, and privacy. The full finished basement expands the living space with 2 additional bedrooms, 1 bath, a second kitchen, dining area, and living roomCoperfect for guests, in-laws, or rental income. With both interior and exterior entry, the lower level offers great flexibility and potential.
Zillow last checked: 8 hours ago
Listing updated: April 17, 2025 at 06:56am
Listed by:
Ivette Barajas 404-513-3142,
Keller Williams Realty Atlanta North
Bought with:
Marisol Real, 336814
Virtual Properties Realty.com
Source: GAMLS,MLS#: 10475195
Facts & features
Interior
Bedrooms & bathrooms
- Bedrooms: 5
- Bathrooms: 3
- Full bathrooms: 3
- Main level bathrooms: 2
- Main level bedrooms: 3
Kitchen
- Features: Pantry, Solid Surface Counters
Heating
- Central, Electric
Cooling
- Ceiling Fan(s), Central Air
Appliances
- Included: Dishwasher, Microwave, Refrigerator
- Laundry: In Hall
Features
- Master On Main Level, Rear Stairs, Split Bedroom Plan
- Flooring: Carpet, Vinyl
- Basement: Bath Finished,Daylight,Finished,Full,Interior Entry
- Number of fireplaces: 1
- Fireplace features: Family Room, Gas Log, Gas Starter
- Common walls with other units/homes: No Common Walls
Interior area
- Total structure area: 2,968
- Total interior livable area: 2,968 sqft
- Finished area above ground: 1,484
- Finished area below ground: 1,484
Property
Parking
- Parking features: Garage
- Has garage: Yes
Features
- Levels: One
- Stories: 1
- Patio & porch: Deck
- Exterior features: Garden, Other
- Fencing: Fenced
- Body of water: None
Lot
- Size: 0.47 Acres
- Features: Other
Details
- Parcel number: 6244
Construction
Type & style
- Home type: SingleFamily
- Architectural style: Ranch
- Property subtype: Single Family Residence
Materials
- Stone, Vinyl Siding
- Roof: Composition
Condition
- Resale
- New construction: No
- Year built: 2006
Utilities & green energy
- Sewer: Septic Tank
- Water: Public
- Utilities for property: Cable Available, Electricity Available, Other, Phone Available, Sewer Available, Water Available
Community & neighborhood
Security
- Security features: Smoke Detector(s)
Community
- Community features: None
Location
- Region: Dallas
- Subdivision: Hampton Estates
HOA & financial
HOA
- Has HOA: No
- Services included: None
Other
Other facts
- Listing agreement: Exclusive Right To Sell
Price history
| Date | Event | Price |
|---|---|---|
| 5/27/2025 | Listing removed | $1,600$1/sqft |
Source: Zillow Rentals Report a problem | ||
| 5/17/2025 | Listed for rent | $1,600$1/sqft |
Source: Zillow Rentals Report a problem | ||
| 5/10/2025 | Listing removed | $1,600$1/sqft |
Source: Zillow Rentals Report a problem | ||
| 4/29/2025 | Price change | $1,600+6.7%$1/sqft |
Source: Zillow Rentals Report a problem | ||
| 4/22/2025 | Listed for rent | $1,500$1/sqft |
Source: Zillow Rentals Report a problem | ||
Public tax history
| Year | Property taxes | Tax assessment |
|---|---|---|
| 2025 | $4,285 +2.6% | $137,308 +4.9% |
| 2024 | $4,175 +15.1% | $130,908 +3.6% |
| 2023 | $3,629 +2% | $126,392 +16.3% |
Find assessor info on the county website
Neighborhood: 30157
Nearby schools
GreatSchools rating
- 4/10Allgood Elementary SchoolGrades: PK-5Distance: 1.9 mi
- 5/10Herschel Jones Middle SchoolGrades: 6-8Distance: 2.1 mi
- 4/10Paulding County High SchoolGrades: 9-12Distance: 0.4 mi
Schools provided by the listing agent
- Elementary: Allgood
- Middle: Herschel Jones
- High: Paulding County
Source: GAMLS. This data may not be complete. We recommend contacting the local school district to confirm school assignments for this home.
Get a cash offer in 3 minutes
Find out how much your home could sell for in as little as 3 minutes with a no-obligation cash offer.
Estimated market value$367,500
Get a cash offer in 3 minutes
Find out how much your home could sell for in as little as 3 minutes with a no-obligation cash offer.
Estimated market value
$367,500

