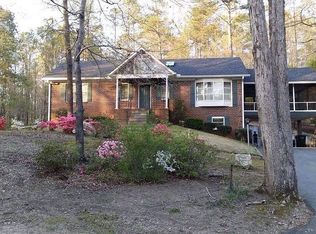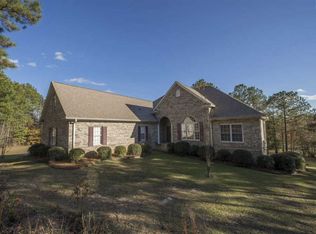Move in Ready 3 Bedroom 2.5 bath home with room to expand in unfinished basement on almost 9 acres. Open Floor plan home features beautiful moldings, built ins, high ceilings throughout. Eat in kitchen open to a family room. Kitchen includes island with bar seating, double oven, large pantry, wine cooler. Master Bedroom includes his and hers walk in closets. Master bath boasts double vanities, soaking tub, oversize shower, and water closet. 2nd and 3rd Bedrooms include a Jack and Jill bath. Master and Kitchen exit onto large covered porch retreat.
This property is off market, which means it's not currently listed for sale or rent on Zillow. This may be different from what's available on other websites or public sources.

