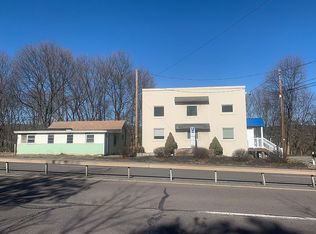BACK ON MARKET with new septic system installed-Home Location offers easy commute-- hop on the turnpike in less than 5 minutes- Interchange exit #74 of the NE Extension. One owner Cape Cod w/ 4 bedrooms - 2 Dens- Eat in Kitchen plus Dining Room- 2 Baths and a Family Room and workshop. Features 28 x 8 Rear covered porch. Asphalt drive, built in 2 car garage plus shed. Continue use as a Residence or convert to a Commercial site.
This property is off market, which means it's not currently listed for sale or rent on Zillow. This may be different from what's available on other websites or public sources.
