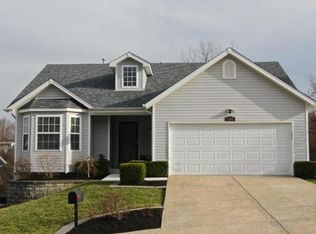Updated & ready to enjoy! Enter this spacious 3 bed, 2.5 bath home through a covered front porch to an open living rm. Dining rm brings natural light through bay windows overlooking the back yard & common grounds. Delight in a large, eat in kitchen w/stainless appliances, new granite counters, backsplash & pantry. Enjoy breakfast indoors or on the over 150sf deck. Find convenience in main flr laundry & updated main bath. You'll love the size of the master suite! This huge room boasts vaulted ceiling, room for sitting area & huge 8x7 walk-in closet with shelf system. Private updated bath includes separate tub/shower & double sinks. 2 more bedrms & updated bath round out upper level. Walk-out lower level offers large rec space, bar area, & office/hobby rm w/built-in cabinets, bath rough-in & storage. With 2 car garage, electric fence, new flooring on main/upper levels, 6 panel doors & newer roof, you'll find it all in this peaceful neighborhood, convenient to shopping & restaurants!
This property is off market, which means it's not currently listed for sale or rent on Zillow. This may be different from what's available on other websites or public sources.
