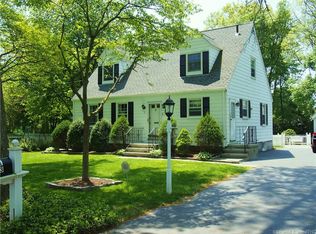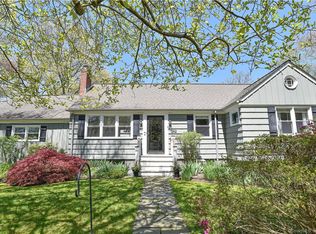Absolutely stunning turn key Cape Cod, walking distance to the schools at Jennings and Fairfield Woods, Beth El Synagogue, the library and the stores on black rock Prime location and nothing to do but drop your things and start living Every single detail has been reimagined, new kitchen with stainless appliances, bathrooms updated, basement finished and New sprinkler system. The property is expertly landscaped with a perfectly flat fenced in backyard for your enjoyment. The updates are endless Don't miss this amazing opportunity
This property is off market, which means it's not currently listed for sale or rent on Zillow. This may be different from what's available on other websites or public sources.

