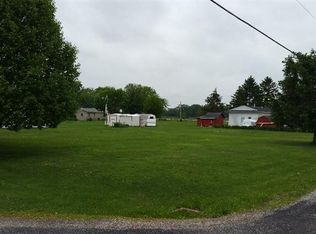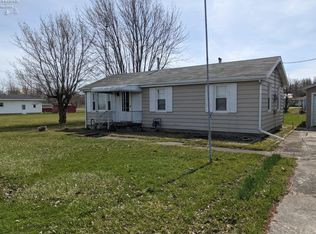Sold for $200,000
$200,000
1284 E Lockwood Rd, Pt Clinton, OH 43452
3beds
1,840sqft
Single Family Residence
Built in 1958
0.72 Acres Lot
$266,700 Zestimate®
$109/sqft
$1,750 Estimated rent
Home value
$266,700
$253,000 - $280,000
$1,750/mo
Zestimate® history
Loading...
Owner options
Explore your selling options
What's special
🏡 3 Bedrooms | 1 Bathroom | Large Lotportage Twp, Just Outside Of The City Limits, This Iscountry-style Living! Nestled On A Large Corner Lot With A Charming, Very Well Cared For Ranch Home, Additional Rooms Give The New Owners An Option For A Second Bath, Bedroom, Office, Whatever! This Property Offers Plenty Of Room For Outdoor Activities, Gardening Or Hobbies With Several Small Outbuildings. Maybe Even A Playhouse? Simply Enjoy Soaking In The Natural Surroundings Here. Perfect For Anyone Looking For A Cozy Home With Privacy And Space To Grow. Like New Generac Generator Too!📍 Don't Miss Out On This Opportunity To Own Your Own Slice Of Country Living!
Zillow last checked: 8 hours ago
Listing updated: October 17, 2025 at 10:46am
Listed by:
Tomi Johnson 419-341-0276 tomi@tomijohnson.com,
Weichert, Realtors-Morgan Rlty
Bought with:
Alexandra Morgan Johnson, 2007005635
Weichert, Realtors-Morgan Rlty
Source: Firelands MLS,MLS#: 20253497Originating MLS: Firelands MLS
Facts & features
Interior
Bedrooms & bathrooms
- Bedrooms: 3
- Bathrooms: 1
- Full bathrooms: 1
Primary bedroom
- Level: Main
- Area: 273
- Dimensions: 13 x 21
Bedroom 2
- Level: Main
- Area: 144
- Dimensions: 12 x 12
Bedroom 3
- Level: Main
- Area: 169
- Dimensions: 13 x 13
Bedroom 4
- Area: 0
- Dimensions: 0 x 0
Bedroom 5
- Area: 0
- Dimensions: 0 x 0
Bathroom
- Level: Main
Dining room
- Features: Formal
- Level: Main
- Area: 240
- Dimensions: 15 x 16
Family room
- Area: 0
- Dimensions: 0 x 0
Kitchen
- Level: Main
- Area: 288
- Dimensions: 18 x 16
Living room
- Level: Main
- Area: 900
- Dimensions: 30 x 30
Heating
- Gas, Forced Air, 2furnaces
Cooling
- Central Air, Window Unit(s)
Appliances
- Included: Dryer, Range, Refrigerator, Wall Oven, Washer
- Laundry: Laundry Room
Features
- Windows: Thermo Pane
- Basement: Crawl Space
Interior area
- Total structure area: 1,840
- Total interior livable area: 1,840 sqft
Property
Parking
- Total spaces: 2
- Parking features: Inside Entrance, Attached, Garage Door Opener, Off Street, Paved
- Attached garage spaces: 2
- Has uncovered spaces: Yes
Features
- Levels: One
- Stories: 1
- Patio & porch: Large Concrete Drive Area
Lot
- Size: 0.72 Acres
- Dimensions: 200 x 150 @Both Lots
Details
- Additional structures: Shed/Storage
- Additional parcels included: Lot 5 Holly Sub02000787310434000
- Parcel number: 02000787410435000
Construction
Type & style
- Home type: SingleFamily
- Property subtype: Single Family Residence
Materials
- Aluminum, Vinyl Siding, Wood
- Roof: Asphalt,Newer Roof
Condition
- Year built: 1958
Utilities & green energy
- Electric: ON
- Gas: Columbia
- Sewer: Leach, Septic Tank
- Water: Public
Community & neighborhood
Location
- Region: Pt Clinton
- Subdivision: Holly Sub A Lot 6
Other
Other facts
- Price range: $200K - $200K
- Available date: 01/01/1800
- Listing terms: Conventional
Price history
| Date | Event | Price |
|---|---|---|
| 10/17/2025 | Sold | $200,000-28.3%$109/sqft |
Source: Firelands MLS #20253497 Report a problem | ||
| 10/16/2025 | Pending sale | $279,000$152/sqft |
Source: Firelands MLS #20253497 Report a problem | ||
| 9/21/2025 | Contingent | $279,000$152/sqft |
Source: Firelands MLS #20253497 Report a problem | ||
| 9/12/2025 | Listed for sale | $279,000$152/sqft |
Source: Firelands MLS #20253497 Report a problem | ||
Public tax history
| Year | Property taxes | Tax assessment |
|---|---|---|
| 2024 | $1,406 +39.1% | $51,770 +39.1% |
| 2023 | $1,011 -2.6% | $37,220 |
| 2022 | $1,038 +0.1% | $37,220 |
Find assessor info on the county website
Neighborhood: 43452
Nearby schools
GreatSchools rating
- 6/10Bataan Memorial Intermediate SchoolGrades: 3-5Distance: 1.8 mi
- 7/10Port Clinton Middle SchoolGrades: 6-8Distance: 1.2 mi
- 6/10Port Clinton High SchoolGrades: 9-12Distance: 1.2 mi
Schools provided by the listing agent
- District: Port Clinton
Source: Firelands MLS. This data may not be complete. We recommend contacting the local school district to confirm school assignments for this home.

Get pre-qualified for a loan
At Zillow Home Loans, we can pre-qualify you in as little as 5 minutes with no impact to your credit score.An equal housing lender. NMLS #10287.

