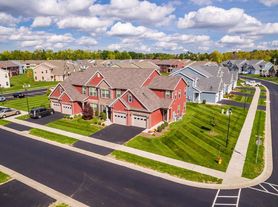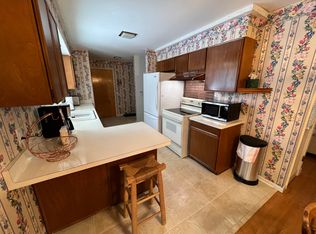Updated 3-bedroom townhouse available for rent in Victor, located in a quiet and walkable neighborhood with great parks nearby! This townhouse features 2.5 bathrooms, along with a 2-car garage, a walkout basement, and heated basement space with a slider leading to the backyard. Inside, enjoy the cathedral ceilings complemented by a skylight, creating an open concept feel. The living room and dining room boast brand new Luxury Vinyl Plank Flooring, and a gas fireplace adds to the cozy atmosphere. There is a convenient first-floor laundry closet off the kitchen, as well as a utility closet and pantry.
The kitchen is equipped with stainless steel appliances, including a Bosch dishwasher and a new Whirlpool stove, plus a breakfast bar. You'll love the peaceful wooded area from the private back deck, making it perfect for entertaining or relaxing.
Upstairs, you'll find brand new plush carpeting and neutral paint throughout, allowing your decor to stand out. The large primary bedroom features double closets and an en suite bathroom.
This townhouse is conveniently located near Eastview Mall, the Village of Victor, Canandaigua Lake, and has easy access to the Thruway. No smoking is allowed, and there are certain breeds, number and weight restrictions for dogs. *Washer and Dryer not included with rental.
Terms:
Availability: Now open for a one-year lease
Monthly Rent: $3345
Security Deposit: $3345 due at signing
Tenant Responsibilities: gas, electricity, and water
Owner Responsibilities: Pays HOA fees which include landscaping
Application Fee: $45 per applicant (Please refrain from sending processing fees at this stage; additional instructions will be given during the processing phase)
Move-in Fee: $49
Condo for rent
$3,345/mo
1284 Courtney Dr, Victor, NY 14564
3beds
1,756sqft
Price may not include required fees and charges.
Condo
Available now
Small dogs OK
Central air
In unit laundry
2 Attached garage spaces parking
Forced air, fireplace
What's special
Gas fireplaceNeutral paintEn suite bathroomLarge primary bedroomStainless steel appliancesDouble closetsPrivate back deck
- 136 days |
- -- |
- -- |
Travel times
Looking to buy when your lease ends?
Consider a first-time homebuyer savings account designed to grow your down payment with up to a 6% match & a competitive APY.
Facts & features
Interior
Bedrooms & bathrooms
- Bedrooms: 3
- Bathrooms: 3
- Full bathrooms: 2
- 1/2 bathrooms: 1
Heating
- Forced Air, Fireplace
Cooling
- Central Air
Appliances
- Included: Dishwasher, Microwave, Oven, Range
- Laundry: In Unit, Laundry Room
Features
- All Bedrooms Up, Breakfast Bar
- Has fireplace: Yes
Interior area
- Total interior livable area: 1,756 sqft
Video & virtual tour
Property
Parking
- Total spaces: 2
- Parking features: Attached, Covered
- Has attached garage: Yes
- Details: Contact manager
Features
- Stories: 2
- Exterior features: Contact manager
Details
- Parcel number: 324889294518000
Construction
Type & style
- Home type: Condo
- Property subtype: Condo
Condition
- Year built: 1999
Building
Management
- Pets allowed: Yes
Community & HOA
Location
- Region: Victor
Financial & listing details
- Lease term: 12 Months
Price history
| Date | Event | Price |
|---|---|---|
| 11/10/2025 | Price change | $3,345-1.5%$2/sqft |
Source: CRMLS #SC25114582 | ||
| 11/7/2025 | Price change | $3,395-1.5%$2/sqft |
Source: CRMLS #SC25114582 | ||
| 10/22/2025 | Price change | $3,445-1.6%$2/sqft |
Source: CRMLS #SC25114582 | ||
| 9/30/2025 | Price change | $3,500-2.6%$2/sqft |
Source: CRMLS #SC25114582 | ||
| 9/18/2025 | Price change | $3,595-1.5%$2/sqft |
Source: CRMLS #SC25114582 | ||

