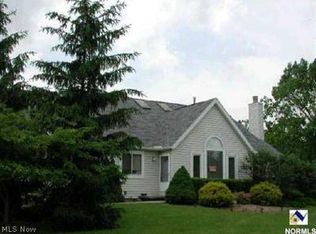Sold for $265,000
$265,000
1284 Canyon View Rd, Northfield, OH 44067
3beds
2,764sqft
Condominium, Multi Family, Single Family Residence
Built in 1989
-- sqft lot
$277,400 Zestimate®
$96/sqft
$2,877 Estimated rent
Home value
$277,400
$261,000 - $294,000
$2,877/mo
Zestimate® history
Loading...
Owner options
Explore your selling options
What's special
Immaculate Cluster Home in Village at Greenwood
Welcome to this pristine cluster home located in the sought-after Village at Greenwood. This stunning residence boasts hardwood floors throughout the main floor and vaulted high ceilings in the living room with a loft overlooking the main floor, creating an airy and spacious atmosphere. The main floor also features a large master bedroom with high ceilings, a walk-in closet, and a beautifully updated walk-in shower. A second bedroom on the main floor houses a one-year-old washer and dryer, there are additional hookups available in the basement for those who prefer to move laundry room area to basement.
Custom blinds throughout and will remain.
Ascend to the second floor, where you'll find another bedroom, a versatile loft area perfect for a playroom or reading nook, a dedicated office space, and a full closet with access to a walk-in attic. Additional attic space is located in the attached two-car garage.
The fully finished basement offers a sprawling recreation room, a full bath, an additional kitchen, and a large work and storage area, providing ample space for all your needs. Step outside to the brand-new deck, which overlooks green space and serene wooded areas where deer often visit. The deck includes an remote control retractable awning for added comfort on sunny days.
Freshly painted throughout in 2023, this home also features a water hookup in the garage, a tankless hot water tank less than 10 years old, and a regularly serviced furnace and A/C from 2006. For your peace of mind, the home comes with a home warranty.
Don't forget about the amazing common facility, which includes an outdoor and indoor pool, playground, tennis courts, a party center you can rent, and a fitness area. Enjoy the perks of maintenance-free living. What more can you ask for? But where do I sign?!
Experience the perfect blend of comfort, convenience, and tranquility in this exceptional Village at Greenwood home.
Zillow last checked: 8 hours ago
Listing updated: April 02, 2025 at 06:41am
Listing Provided by:
Susan Horrigan suehorrigan@kw.com330-554-6767,
Keller Williams Chervenic Rlty,
Nicholas R Papas 216-316-7703,
Keller Williams Chervenic Rlty
Bought with:
Paula McQueen, 2012003012
RE/MAX Above & Beyond
Source: MLS Now,MLS#: 5104287 Originating MLS: Akron Cleveland Association of REALTORS
Originating MLS: Akron Cleveland Association of REALTORS
Facts & features
Interior
Bedrooms & bathrooms
- Bedrooms: 3
- Bathrooms: 3
- Full bathrooms: 3
- Main level bathrooms: 2
- Main level bedrooms: 2
Primary bedroom
- Description: Flooring: Hardwood
- Features: High Ceilings, Walk-In Closet(s)
- Level: First
- Dimensions: 16 x 12
Bedroom
- Description: Flooring: Hardwood
- Level: First
- Dimensions: 11 x 13
Bedroom
- Description: Flooring: Carpet
- Level: Second
- Dimensions: 9 x 12
Dining room
- Description: Flooring: Hardwood
- Features: Breakfast Bar
- Level: First
- Dimensions: 11 x 8
Kitchen
- Description: Flooring: Hardwood
- Features: Laminate Counters
- Level: First
- Dimensions: 16 x 8
Laundry
- Level: First
Living room
- Description: Flooring: Hardwood
- Features: Cathedral Ceiling(s)
- Level: First
- Dimensions: 21 x 11
Loft
- Description: Flooring: Carpet
- Features: High Ceilings
- Level: First
- Dimensions: 16 x 11
Office
- Description: Office skylight,Flooring: Carpet
- Level: Second
- Dimensions: 11 x 11
Recreation
- Description: Finished rec room,Flooring: Carpet
- Level: First
- Dimensions: 32 x 16
Heating
- Forced Air
Cooling
- Central Air
Appliances
- Included: Dryer, Dishwasher, Microwave, Range, Refrigerator, Washer
- Laundry: Main Level
Features
- High Ceilings, Vaulted Ceiling(s), Walk-In Closet(s)
- Basement: Full,Finished
- Has fireplace: No
Interior area
- Total structure area: 2,764
- Total interior livable area: 2,764 sqft
- Finished area above ground: 1,382
- Finished area below ground: 1,382
Property
Parking
- Total spaces: 2
- Parking features: Attached, Garage
- Attached garage spaces: 2
Features
- Levels: Two
- Stories: 2
- Patio & porch: Awning(s), Deck
- Pool features: Community
Lot
- Size: 1,380 sqft
Details
- Parcel number: 4502860
Construction
Type & style
- Home type: Condo
- Architectural style: Cluster Home
- Property subtype: Condominium, Multi Family, Single Family Residence
Materials
- Aluminum Siding, Vinyl Siding
- Roof: Asphalt
Condition
- Year built: 1989
Details
- Warranty included: Yes
Utilities & green energy
- Sewer: Public Sewer
- Water: Public
Community & neighborhood
Community
- Community features: Clubhouse, Fitness, Pool
Location
- Region: Northfield
- Subdivision: Village At Greenwood Condo
HOA & financial
HOA
- Has HOA: Yes
- HOA fee: $257 semi-annually
- Services included: Association Management, Insurance, Maintenance Grounds, Maintenance Structure, Pool(s), Recreation Facilities, Reserve Fund, Snow Removal, Trash
- Association name: Greenwood Village Community
- Second HOA fee: $400 monthly
Other
Other facts
- Listing terms: Cash,Conventional,FHA,VA Loan
Price history
| Date | Event | Price |
|---|---|---|
| 3/31/2025 | Sold | $265,000$96/sqft |
Source: | ||
| 3/9/2025 | Pending sale | $265,000$96/sqft |
Source: | ||
| 3/6/2025 | Listed for sale | $265,000$96/sqft |
Source: | ||
Public tax history
Tax history is unavailable.
Neighborhood: 44067
Nearby schools
GreatSchools rating
- 8/10Rushwood Elementary SchoolGrades: K-4Distance: 1.3 mi
- 7/10Nordonia Middle SchoolGrades: 7-8Distance: 2.1 mi
- 6/10Nordonia High SchoolGrades: 9-12Distance: 3.5 mi
Schools provided by the listing agent
- District: Nordonia Hills CSD - 7710
Source: MLS Now. This data may not be complete. We recommend contacting the local school district to confirm school assignments for this home.

Get pre-qualified for a loan
At Zillow Home Loans, we can pre-qualify you in as little as 5 minutes with no impact to your credit score.An equal housing lender. NMLS #10287.
