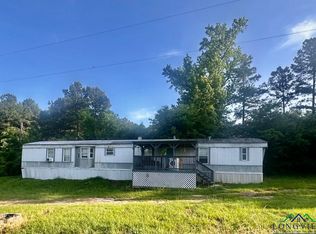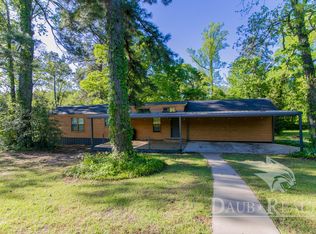Sold on 07/06/23
Price Unknown
1284 Buchanan Rd, Hallsville, TX 75650
3beds
21,114sqft
Single Family Residence
Built in 1940
1 Acres Lot
$263,600 Zestimate®
$--/sqft
$2,271 Estimated rent
Home value
$263,600
$206,000 - $332,000
$2,271/mo
Zestimate® history
Loading...
Owner options
Explore your selling options
What's special
This completely updated 3 bedroom, 3 bathroom home in Hallsville is waiting for you to make it your new home or your next investment! This open-concept farmhouse home features vinyl plank flooring, stained wood features throughout, with a charming kitchen complete butcher block counter tops, painted cabinets, gorgeous tile backslash and gas cooktop. You can come home each evening and relax on your large 1 acre lot surrounded by East Texas country side. There is plenty of room to plant a garden, add a workshop or build your dream swimming pool! This home also makes a great investment property and rental. With all electrical and plumbing completely redone in 2021, this home is move in ready. Call today!
Zillow last checked: 8 hours ago
Listing updated: July 08, 2023 at 07:32pm
Listed by:
Heather Kelly 903-452-0528,
Texas Real Estate Executives
Bought with:
NON MEMBER AGENT
Source: GTARMLS,MLS#: 23004729
Facts & features
Interior
Bedrooms & bathrooms
- Bedrooms: 3
- Bathrooms: 3
- Full bathrooms: 3
Bedroom
- Features: Walk-In Closet(s)
Bathroom
- Features: Shower Only, Shower/Tub
Kitchen
- Features: Kitchen/Eating Combo
Heating
- Central/Electric
Cooling
- Central Electric
Appliances
- Included: Range/Oven-Gas, Dishwasher, Refrigerator, Gas Water Heater
Features
- Ceiling Fan(s), Pantry
- Flooring: Laminate, Vinyl
- Has fireplace: No
- Fireplace features: None
Interior area
- Total structure area: 21,114
- Total interior livable area: 21,114 sqft
Property
Parking
- Parking features: Garage Faces Front
- Has garage: Yes
- Has uncovered spaces: Yes
Features
- Levels: One
- Stories: 1
- Patio & porch: Patio Covered
- Pool features: None
- Fencing: None
Lot
- Size: 1 Acres
- Features: Irregular Lot
Details
- Additional structures: Storage, Metal Outbuilding(s)
- Parcel number: 000130007600040000010
- Special conditions: None
Construction
Type & style
- Home type: SingleFamily
- Architectural style: Traditional
- Property subtype: Single Family Residence
Materials
- Alum/Vinyl Siding
- Foundation: Slab, Pillar/Post/Pier
- Roof: Aluminum/Metal
Condition
- Year built: 1940
Utilities & green energy
- Sewer: Septic Tank
- Water: Cooperative, Company: W Harrison
- Utilities for property: Overhead Utilities, Satellite Internet
Community & neighborhood
Location
- Region: Hallsville
Other
Other facts
- Listing terms: Conventional,FHA,VA Loan,Cash
- Road surface type: Paved
Price history
| Date | Event | Price |
|---|---|---|
| 4/24/2025 | Price change | $329,000-5.7%$16/sqft |
Source: | ||
| 2/15/2025 | Listed for sale | $349,000+40.2%$17/sqft |
Source: | ||
| 7/6/2023 | Sold | -- |
Source: | ||
| 5/8/2023 | Pending sale | $249,000$12/sqft |
Source: | ||
| 4/17/2023 | Price change | $249,000-0.4%$12/sqft |
Source: | ||
Public tax history
| Year | Property taxes | Tax assessment |
|---|---|---|
| 2024 | $1,500 +3.6% | $129,310 +3.9% |
| 2023 | $1,448 -21.4% | $124,420 -5.1% |
| 2022 | $1,842 | $131,170 +21.3% |
Find assessor info on the county website
Neighborhood: 75650
Nearby schools
GreatSchools rating
- 6/10Hallsville North Elementary SchoolGrades: PK-4Distance: 1.9 mi
- 9/10Hallsville J High SchoolGrades: 6-8Distance: 2.9 mi
- 6/10Hallsville High SchoolGrades: 9-12Distance: 1.9 mi
Schools provided by the listing agent
- Elementary: Hallsville
- Middle: Hallsville
- High: Hallsville
Source: GTARMLS. This data may not be complete. We recommend contacting the local school district to confirm school assignments for this home.

