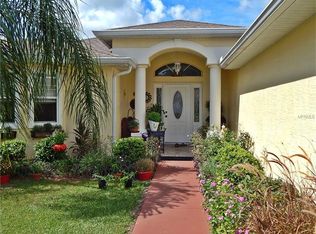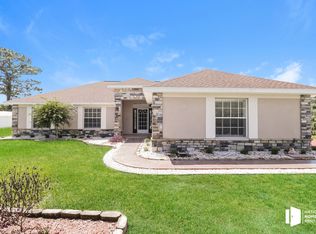Sold for $325,000 on 05/05/25
$325,000
1284 Altoona Ave, Spring Hill, FL 34609
3beds
1,680sqft
Single Family Residence
Built in 1999
0.27 Acres Lot
$314,100 Zestimate®
$193/sqft
$2,029 Estimated rent
Home value
$314,100
$276,000 - $358,000
$2,029/mo
Zestimate® history
Loading...
Owner options
Explore your selling options
What's special
Well-loved home on a corner lot in a quiet neighborhood with quick access to schools, shopping and the Suncoast Parkway. This house has a great room open floor plan and cathedral ceilings featuring a kitchen with breakfast bar, tile flooring, breakfast nook, formal dining room, great room and sliders out to the lanai and pool. The bedrooms have vinyl flooring. The primary bedroom features a walk-in and a secondary closet. The primary bath has a jetted tub, step in shower, dual stinks and a linen closet. Bedroom split plan and pool bath are adjacent to the kitchen and there is a dedicated laundry room. Outside, the property is surrounded by tall vinyl fencing to secure the children and pets. The Diamond Brite pool has a child-guard fence for safety. Updates include roof 2019, septic 2020, HVAC 2019, pool pump 2023, pool filter 2024, smoke alarms 2025 and 30 amp electrical service for your RV. A great house at a great price.
Zillow last checked: 8 hours ago
Listing updated: May 05, 2025 at 10:34am
Listed by:
Elvira H. Sullivan 352-263-4263,
Tropic Shores Realty LLC
Bought with:
NON MEMBER
NON MEMBER
Source: HCMLS,MLS#: 2252653
Facts & features
Interior
Bedrooms & bathrooms
- Bedrooms: 3
- Bathrooms: 2
- Full bathrooms: 2
Bedroom 1
- Level: Main
- Area: 252
- Dimensions: 14x18
Dining room
- Level: Main
- Area: 90
- Dimensions: 9x10
Kitchen
- Level: Main
- Area: 140
- Dimensions: 10x14
Living room
- Level: Main
- Area: 252
- Dimensions: 18x14
Heating
- Central, Electric
Cooling
- Central Air, Electric
Appliances
- Included: Electric Range, Electric Water Heater, Refrigerator, Washer
- Laundry: Gas Dryer Hookup, In Unit
Features
- Breakfast Bar, Breakfast Nook, Ceiling Fan(s), Pantry, Primary Bathroom -Tub with Separate Shower, Split Bedrooms, Vaulted Ceiling(s), Walk-In Closet(s)
- Flooring: Tile, Vinyl
- Has fireplace: No
Interior area
- Total structure area: 1,680
- Total interior livable area: 1,680 sqft
Property
Parking
- Total spaces: 2
- Parking features: Attached, Garage, Garage Door Opener
- Attached garage spaces: 2
Features
- Levels: One
- Stories: 1
- Patio & porch: Covered, Deck, Screened
- Has private pool: Yes
- Pool features: In Ground
- Fencing: Full,Privacy,Vinyl
Lot
- Size: 0.27 Acres
- Features: Corner Lot
Details
- Parcel number: R3232317512007500260
- Zoning: PDP
- Zoning description: PUD
- Special conditions: Standard
Construction
Type & style
- Home type: SingleFamily
- Architectural style: Ranch
- Property subtype: Single Family Residence
Materials
- Block, Concrete, Stucco
- Roof: Shingle
Condition
- New construction: No
- Year built: 1999
Utilities & green energy
- Sewer: Septic Tank
- Water: Public
- Utilities for property: Cable Connected, Electricity Connected, Water Connected
Community & neighborhood
Location
- Region: Spring Hill
- Subdivision: Spring Hill Unit 12
Other
Other facts
- Listing terms: Cash,Conventional,FHA,VA Loan
- Road surface type: Asphalt
Price history
| Date | Event | Price |
|---|---|---|
| 5/5/2025 | Sold | $325,000$193/sqft |
Source: | ||
| 4/7/2025 | Pending sale | $325,000$193/sqft |
Source: | ||
| 4/4/2025 | Listed for sale | $325,000+150%$193/sqft |
Source: | ||
| 4/6/2010 | Sold | $130,000-10.3%$77/sqft |
Source: Public Record | ||
| 1/27/2010 | Listed for sale | $144,900-8.3%$86/sqft |
Source: Century 21 Alliance Realty #2115379 | ||
Public tax history
| Year | Property taxes | Tax assessment |
|---|---|---|
| 2024 | $1,246 -21.2% | $110,805 +3% |
| 2023 | $1,582 +1.1% | $107,578 +3% |
| 2022 | $1,564 +0.8% | $104,445 +3% |
Find assessor info on the county website
Neighborhood: 34609
Nearby schools
GreatSchools rating
- 4/10John D. Floyd Elementary SchoolGrades: PK-5Distance: 1.9 mi
- 5/10Powell Middle SchoolGrades: 6-8Distance: 2.6 mi
- 5/10Nature Coast Technical High SchoolGrades: PK,9-12Distance: 3.1 mi
Schools provided by the listing agent
- Elementary: JD Floyd
- Middle: Powell
- High: Nature Coast
Source: HCMLS. This data may not be complete. We recommend contacting the local school district to confirm school assignments for this home.
Get a cash offer in 3 minutes
Find out how much your home could sell for in as little as 3 minutes with a no-obligation cash offer.
Estimated market value
$314,100
Get a cash offer in 3 minutes
Find out how much your home could sell for in as little as 3 minutes with a no-obligation cash offer.
Estimated market value
$314,100

