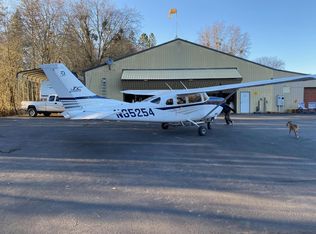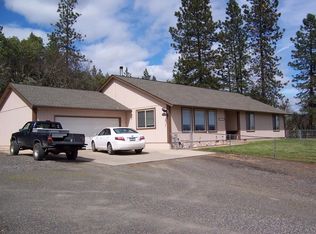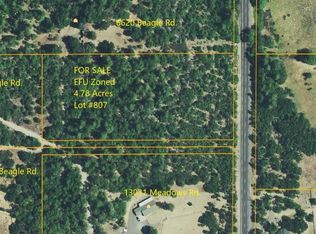This property is a must tour for anyone who wants to live in the country! The custom built home is absolutely beautiful and spotlessly clean! Nice, open great room floor plan with split bedrooms. 10' ceilings with arched doorways, windows open to amazing views from almost every room. Beach wood cabinets in the large kitchen with red oak hardwood floors, an eating bar that seats 4 and all appliances stay. Formal dining room, wonderful master suite that includes a 100+ year old claw foot tub, all closets have organizers, certified wood stove, built in bookcase and wine rack and the list goes on and on. The finished 2 car garage has a pull down ladder to access extra storage. The redwood deck was made for entertaining and is plumbed for a gas BBQ. The timeless metal barn is set up for 4 stalls and that part of the property is fenced for animals. Circular driveway, nice landscaping including raised garden beds and the acreage is gently rolling for maximum use. Central Point schools.
This property is off market, which means it's not currently listed for sale or rent on Zillow. This may be different from what's available on other websites or public sources.



