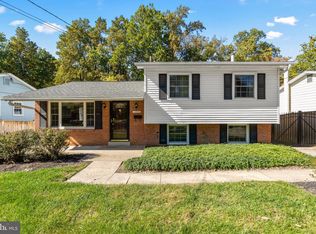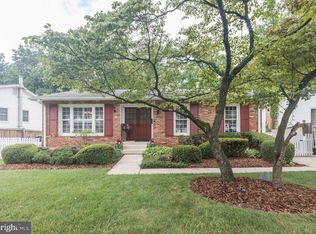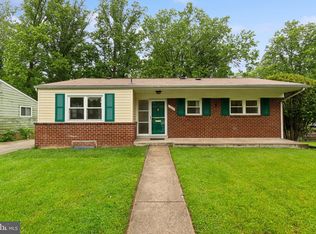Sold for $578,000
$578,000
12838 Littleton St, Silver Spring, MD 20906
4beds
1,864sqft
Single Family Residence
Built in 1969
7,985 Square Feet Lot
$569,000 Zestimate®
$310/sqft
$3,286 Estimated rent
Home value
$569,000
$518,000 - $626,000
$3,286/mo
Zestimate® history
Loading...
Owner options
Explore your selling options
What's special
Welcome to 12838 Littleton St, a beautifully remodeled split-level home located in the heart of Silver Spring, MD. This charming 4-bedroom, 2-bathroom residence offers the perfect blend of modern convenience and serene living, nestled in a lovely neighborhood with easy access to some of the area's most desirable locations. Step inside to discover a home that has been meticulously maintained and thoughtfully updated since its full remodel in 2020. The open and airy floor plan welcomes you with an abundance of natural light, highlighting the stylish finishes and contemporary design throughout. Outside, the large fenced yard offers a private oasis, ideal for outdoor gatherings or simply enjoying the tranquility of your surroundings. Directly behind the home, the Matthew Henson trail invites you to explore nature at your leisure. This home’s location is unbeatable, with close proximity to vibrant Rockville, Olney, North Bethesda and Kensington. Enjoy the convenience of having downtown Washington, DC only 13 miles away, and the Glenmont metro 2.2 miles away, making commuting a breeze. Shopping is a delight with Aspen Hill Shopping Center under 2 miles away and Target just a short 3-mile drive. If you're looking for a day of entertainment, restaurants and shopping, look no further than Pike & Rose, a mere 13 minute drive. Recent upgrades since 2020 include a Ring doorbell, a washer and dryer, foam insulation for energy efficiency, a large storage shed in the backyard, a new air conditioner and windows in the basement. Don’t miss the opportunity to make 12838 Littleton St your new home, where convenience meets tranquility in a beautifully updated setting. Schedule your private tour today!
Zillow last checked: 8 hours ago
Listing updated: November 25, 2024 at 07:18am
Listed by:
Kate White 240-505-4548,
Compass,
Co-Listing Agent: Ryan K Tyndall 202-361-5185,
Compass
Bought with:
Eric S Peek SR., 0225077111
Peek Properties
Source: Bright MLS,MLS#: MDMC2151206
Facts & features
Interior
Bedrooms & bathrooms
- Bedrooms: 4
- Bathrooms: 2
- Full bathrooms: 2
Basement
- Area: 739
Heating
- Central, Forced Air, Natural Gas
Cooling
- Central Air, Electric
Appliances
- Included: Microwave, Cooktop, Disposal, Dryer, Washer, Oven/Range - Electric, Refrigerator, Range Hood, Stainless Steel Appliance(s), Gas Water Heater
- Laundry: In Basement, Has Laundry, Dryer In Unit, Washer In Unit, Laundry Room
Features
- Attic, Breakfast Area, Ceiling Fan(s), Combination Dining/Living, Open Floorplan, Primary Bath(s), Recessed Lighting, Upgraded Countertops, Dry Wall
- Flooring: Hardwood, Wood
- Doors: Storm Door(s)
- Basement: Finished,Connecting Stairway,Windows
- Has fireplace: No
Interior area
- Total structure area: 1,979
- Total interior livable area: 1,864 sqft
- Finished area above ground: 1,240
- Finished area below ground: 624
Property
Parking
- Total spaces: 1
- Parking features: Driveway, On Street
- Uncovered spaces: 1
Accessibility
- Accessibility features: None
Features
- Levels: Multi/Split,Three
- Stories: 3
- Patio & porch: Patio
- Exterior features: Sidewalks, Flood Lights, Rain Gutters, Lighting
- Pool features: None
- Fencing: Chain Link,Picket
Lot
- Size: 7,985 sqft
- Features: Backs to Trees, Front Yard, Rear Yard, Suburban, Unknown Soil Type
Details
- Additional structures: Above Grade, Below Grade
- Parcel number: 161301308631
- Zoning: R60
- Special conditions: Standard
Construction
Type & style
- Home type: SingleFamily
- Property subtype: Single Family Residence
Materials
- Frame
- Foundation: Slab
- Roof: Asphalt
Condition
- Excellent
- New construction: No
- Year built: 1969
- Major remodel year: 2020
Utilities & green energy
- Sewer: Public Sewer
- Water: Public
Community & neighborhood
Security
- Security features: Exterior Cameras, Smoke Detector(s), Carbon Monoxide Detector(s)
Location
- Region: Silver Spring
- Subdivision: Brookhaven
Other
Other facts
- Listing agreement: Exclusive Right To Sell
- Listing terms: Cash,Conventional,VA Loan
- Ownership: Fee Simple
Price history
| Date | Event | Price |
|---|---|---|
| 11/22/2024 | Sold | $578,000-2.9%$310/sqft |
Source: | ||
| 11/19/2024 | Pending sale | $595,000$319/sqft |
Source: | ||
| 10/22/2024 | Contingent | $595,000$319/sqft |
Source: | ||
| 10/9/2024 | Listed for sale | $595,000+33.4%$319/sqft |
Source: | ||
| 7/9/2020 | Sold | $446,000+2.5%$239/sqft |
Source: Public Record Report a problem | ||
Public tax history
| Year | Property taxes | Tax assessment |
|---|---|---|
| 2025 | $6,214 +25.1% | $468,700 +8.6% |
| 2024 | $4,968 +9.3% | $431,533 +9.4% |
| 2023 | $4,544 +15.3% | $394,367 +10.4% |
Find assessor info on the county website
Neighborhood: 20906
Nearby schools
GreatSchools rating
- 5/10Sargent Shriver Elementary SchoolGrades: PK-5Distance: 0.5 mi
- 4/10A. Mario Loiederman Middle SchoolGrades: 6-8Distance: 0.6 mi
- 5/10Wheaton High SchoolGrades: 9-12Distance: 1 mi
Schools provided by the listing agent
- District: Montgomery County Public Schools
Source: Bright MLS. This data may not be complete. We recommend contacting the local school district to confirm school assignments for this home.
Get pre-qualified for a loan
At Zillow Home Loans, we can pre-qualify you in as little as 5 minutes with no impact to your credit score.An equal housing lender. NMLS #10287.
Sell with ease on Zillow
Get a Zillow Showcase℠ listing at no additional cost and you could sell for —faster.
$569,000
2% more+$11,380
With Zillow Showcase(estimated)$580,380


