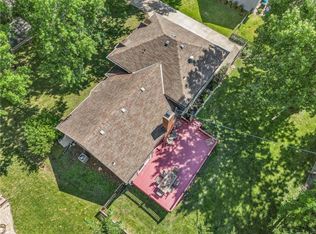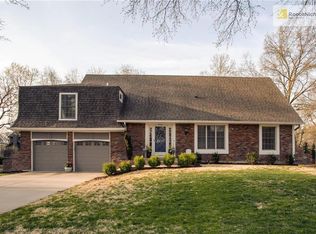Sold
Price Unknown
12837 Sagamore Rd, Leawood, KS 66209
4beds
3,606sqft
Single Family Residence
Built in 1972
0.29 Acres Lot
$687,600 Zestimate®
$--/sqft
$5,581 Estimated rent
Home value
$687,600
$639,000 - $743,000
$5,581/mo
Zestimate® history
Loading...
Owner options
Explore your selling options
What's special
Story and a half on the golf course in sought after Leawood South! Expansive views of The Country Club of Leawood 8th hole fairway, begin from the time you walk in the front door and continue to the back patio with an almost unheard of wrought iron fence that has been grandfathered in, but is no longer allowed on the course— lucky you! This coveted 1.5 story floor plan is sure to please and the grand views highlight your enjoyment of living in the home. The primary suite with amazing, updated spa bath, seating and dressing area plus access to that back patio. Smashing formal dining room and secondary bedroom on first floor provide space for easy living! The family room with floor to ceiling windows bring natural light in and those views! The open kitchen with island, granite counters, stainless steel appliances, gas range and adjacent half bath create room for entertaining, cooking and dining all together. Two secondary bedrooms upstairs offer an oversized walk in closet. Finished lower level with another half bath provides even more area to entertain.
Zillow last checked: 8 hours ago
Listing updated: November 11, 2024 at 03:21pm
Listing Provided by:
Gail Dicus 913-915-1852,
ReeceNichols- Leawood Town Center,
Andrew Wymore 913-515-2386,
ReeceNichols- Leawood Town Center
Bought with:
Jana Larsen, SP00236679
ReeceNichols - Country Club Plaza
Source: Heartland MLS as distributed by MLS GRID,MLS#: 2507039
Facts & features
Interior
Bedrooms & bathrooms
- Bedrooms: 4
- Bathrooms: 5
- Full bathrooms: 3
- 1/2 bathrooms: 2
Primary bedroom
- Features: Ceiling Fan(s)
- Level: First
- Dimensions: 15 x 13
Bedroom 2
- Features: Carpet
- Level: First
- Dimensions: 10 x 5
Bedroom 3
- Features: Ceiling Fan(s)
- Level: Second
- Dimensions: 13 x 11
Bedroom 4
- Features: Carpet, Ceiling Fan(s)
- Level: Second
- Dimensions: 13 x 11
Primary bathroom
- Features: Ceramic Tiles, Granite Counters
- Level: First
- Dimensions: 15 x 7
Bathroom 1
- Features: Ceramic Tiles, Granite Counters
- Level: First
- Dimensions: 10 x 5
Bathroom 2
- Features: Ceramic Tiles
- Level: Second
Dining room
- Level: First
- Dimensions: 12 x 11
Family room
- Features: Built-in Features, Ceiling Fan(s), Fireplace
- Level: First
- Dimensions: 23 x 15
Half bath
- Features: Granite Counters
- Level: First
- Dimensions: 7 x 3
Half bath
- Features: Vinyl
- Level: Lower
- Dimensions: 8 x 4
Kitchen
- Features: Granite Counters
- Level: First
- Dimensions: 22 x 12
Laundry
- Level: First
- Dimensions: 7 x 7
Living room
- Features: Built-in Features
- Level: First
- Dimensions: 16 x 13
Other
- Features: Linoleum
- Level: Lower
- Dimensions: 14 x 10
Recreation room
- Features: Vinyl
- Level: Lower
- Dimensions: 19 x 37
Heating
- Natural Gas
Cooling
- Electric
Appliances
- Included: Dishwasher, Disposal, Double Oven, Refrigerator, Built-In Oven, Water Purifier, Water Softener
- Laundry: Main Level, Off The Kitchen
Features
- Ceiling Fan(s), Kitchen Island, Vaulted Ceiling(s), Walk-In Closet(s)
- Flooring: Carpet, Tile, Wood
- Windows: Window Coverings, Skylight(s), Storm Window(s)
- Basement: Concrete,Finished,Full
- Number of fireplaces: 1
- Fireplace features: Family Room, Gas
Interior area
- Total structure area: 3,606
- Total interior livable area: 3,606 sqft
- Finished area above ground: 2,386
- Finished area below ground: 1,220
Property
Parking
- Total spaces: 2
- Parking features: Attached, Garage Faces Front
- Attached garage spaces: 2
Features
- Patio & porch: Patio
- Fencing: Other,Partial
Lot
- Size: 0.29 Acres
- Features: Adjoin Golf Fairway, Level
Details
- Parcel number: HP720000070005
Construction
Type & style
- Home type: SingleFamily
- Architectural style: Traditional
- Property subtype: Single Family Residence
Materials
- Brick/Mortar
- Roof: Composition
Condition
- Year built: 1972
Utilities & green energy
- Sewer: Public Sewer
- Water: Public
Community & neighborhood
Security
- Security features: Smoke Detector(s)
Location
- Region: Leawood
- Subdivision: Leawood South
HOA & financial
HOA
- Has HOA: Yes
- Services included: Curbside Recycle, Other, Trash
- Association name: Leawood South Homes Association
Other
Other facts
- Ownership: Private
- Road surface type: Paved
Price history
| Date | Event | Price |
|---|---|---|
| 11/6/2024 | Sold | -- |
Source: | ||
| 9/22/2024 | Pending sale | $649,950$180/sqft |
Source: | ||
| 9/20/2024 | Listed for sale | $649,950+100%$180/sqft |
Source: | ||
| 7/1/2021 | Sold | -- |
Source: | ||
| 3/25/2016 | Listing removed | $2,695$1/sqft |
Source: Worth Clark Realty Report a problem | ||
Public tax history
| Year | Property taxes | Tax assessment |
|---|---|---|
| 2024 | $6,792 -1.7% | $61,249 -0.2% |
| 2023 | $6,910 +3.4% | $61,353 +5.6% |
| 2022 | $6,683 | $58,075 +12.1% |
Find assessor info on the county website
Neighborhood: 66209
Nearby schools
GreatSchools rating
- 7/10Leawood Elementary SchoolGrades: K-5Distance: 1.1 mi
- 7/10Leawood Middle SchoolGrades: 6-8Distance: 1.2 mi
- 9/10Blue Valley North High SchoolGrades: 9-12Distance: 2.6 mi
Schools provided by the listing agent
- Elementary: Leawood
- Middle: Leawood Middle
- High: Blue Valley North
Source: Heartland MLS as distributed by MLS GRID. This data may not be complete. We recommend contacting the local school district to confirm school assignments for this home.
Get a cash offer in 3 minutes
Find out how much your home could sell for in as little as 3 minutes with a no-obligation cash offer.
Estimated market value$687,600
Get a cash offer in 3 minutes
Find out how much your home could sell for in as little as 3 minutes with a no-obligation cash offer.
Estimated market value
$687,600

