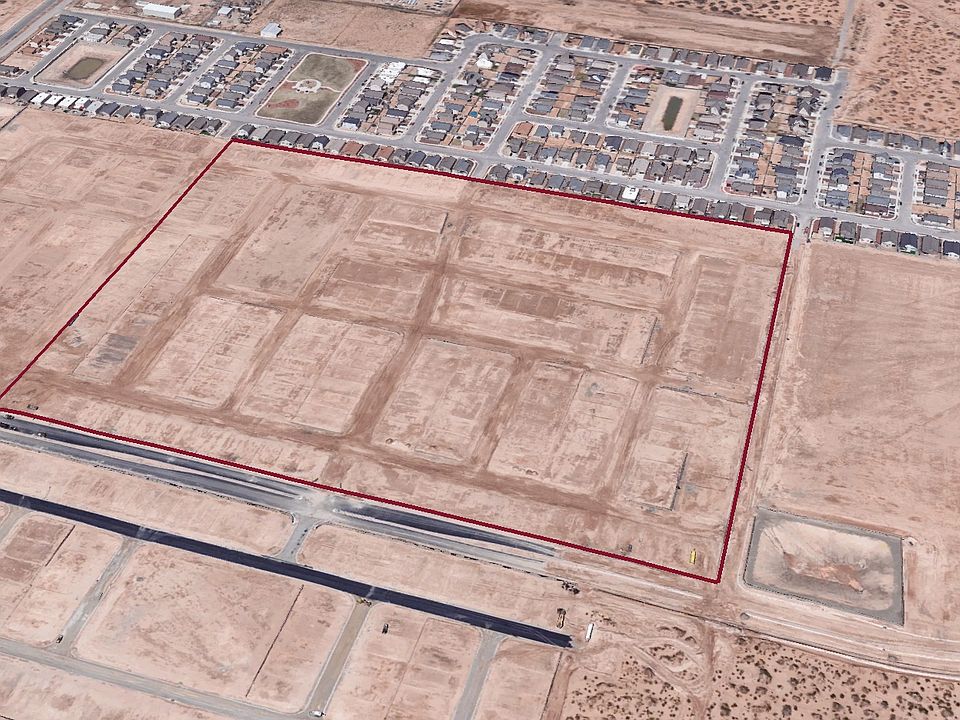Welcome to the Logan floor plan! This traditional living space boasts an open concept design, high ceilings creating a seamless flow throughout the home. Grommet kitchen is a true highlight, featuring beautiful quartz countertops, sleek built-in stainless steel appliances including gas cooktop, LED under cabinet lighting, and stylish deco. Primary suite is both elegant and spacious, complete with a walk-in closet and a bathroom adorned with Rise unique tile design, an oversized shower, and a double vanity. Additional features of this home include ceiling fans in every bedroom, hand-textured walls, cozy carpet in the bedrooms, 2-inch faux wood blinds throughout, pre-wiring for alarm, satellite, and cable, and surround sound wiring in the family room. Energy-saving features are also incorporated, such as 100% spray foam insulation, a tankless water heater, an insulated foundation, a whole-home air exhaust fan system, and plumbing prep for both a water softener and reverse osmosis to the fridge.
Pending
$314,950
12836 Linstead Ave, El Paso, TX 79928
3beds
1,652sqft
Single Family Residence
Built in 2025
5,227 sqft lot
$-- Zestimate®
$191/sqft
$-- HOA
What's special
High ceilingsQuartz countertopsWalk-in closetDouble vanityPrimary suiteHand-textured wallsLed under cabinet lighting
- 419 days
- on Zillow |
- 107 |
- 5 |
Zillow last checked: 7 hours ago
Listing updated: 15 hours ago
Listed by:
Carlos Rene Fraire 0659898 915-471-8547,
Home Pros Real Estate Group
Source: GEPAR,MLS#: 897918
Travel times
Schedule tour
Select a date
Facts & features
Interior
Bedrooms & bathrooms
- Bedrooms: 3
- Bathrooms: 2
- Full bathrooms: 1
- 3/4 bathrooms: 1
Heating
- Natural Gas, Central, Forced Air
Cooling
- Refrigerated, Ceiling Fan(s), SEER Rated 16+
Appliances
- Included: Dishwasher, Disposal, Free-Standing Gas Oven, Microwave, Range Hood, Tankless Water Heater
Features
- Breakfast Area, Ceiling Fan(s), Entrance Foyer, Great Room, Kitchen Island, MB Double Sink, Pantry, Skylight(s), Utility Room, Walk-In Closet(s)
- Flooring: Tile, Carpet
- Windows: Blinds, Vinyl, Double Pane Windows
- Has fireplace: No
Interior area
- Total structure area: 1,652
- Total interior livable area: 1,652 sqft
Video & virtual tour
Property
Features
- Patio & porch: Covered
- Exterior features: Walled Backyard, Back Yard Access
Lot
- Size: 5,227 sqft
- Features: Standard Lot, Subdivided
Details
- Parcel number: H61000003301200
- Zoning: R3
- Special conditions: None
Construction
Type & style
- Home type: SingleFamily
- Architectural style: 1 Story
- Property subtype: Single Family Residence
Materials
- Stucco, Energy
- Roof: Shingle,Pitched
Condition
- New construction: Yes
- Year built: 2025
Details
- Builder name: Rise Homes
Utilities & green energy
- Sewer: City
- Water: City
Community & HOA
Community
- Security: Smoke Detector(s)
- Subdivision: Hillside Park
HOA
- Has HOA: No
- Services included: None
Location
- Region: El Paso
Financial & listing details
- Price per square foot: $191/sqft
- Tax assessed value: $16,039
- Annual tax amount: $427
- Date on market: 5/3/2025
- Listing terms: Cash,Conventional,FHA,TX Veteran,VA Loan
About the community
View community detailsSource: RISE Homes

