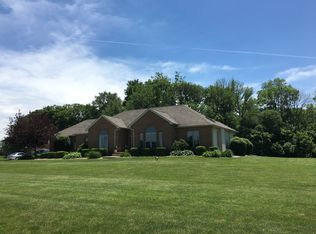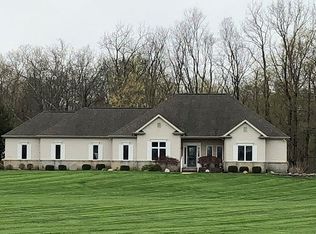Sold
$420,000
12835 E 100th Rd N, Columbus, IN 47203
3beds
2,490sqft
Residential, Single Family Residence
Built in 1995
2.38 Acres Lot
$444,800 Zestimate®
$169/sqft
$2,352 Estimated rent
Home value
$444,800
$391,000 - $503,000
$2,352/mo
Zestimate® history
Loading...
Owner options
Explore your selling options
What's special
Enjoy country living in this beautiful, well-maintained property that sits on 2.38 acres of serene landscape. This home offers separate living and family room with high vaulted ceilings. Primary bedroom includes spacious walk-in closet and bathroom. Detached workshop/garage offers an additional 1000 sqft. The partial finished basement includes enough space for a fourth bedroom. The home has been freshly painted throughout with new carpet in family room and entire second floor. Don't miss out on the opportunity to call this home!
Zillow last checked: 8 hours ago
Listing updated: September 05, 2024 at 09:59am
Listing Provided by:
Kelly Akana 808-429-5235,
CENTURY 21 Scheetz
Bought with:
Steve Silver
RE/MAX Professionals
Corey Londeree
RE/MAX Professionals
Source: MIBOR as distributed by MLS GRID,MLS#: 21985220
Facts & features
Interior
Bedrooms & bathrooms
- Bedrooms: 3
- Bathrooms: 3
- Full bathrooms: 2
- 1/2 bathrooms: 1
- Main level bathrooms: 1
Primary bedroom
- Features: Carpet
- Level: Upper
- Area: 221 Square Feet
- Dimensions: 17x13
Bedroom 2
- Features: Carpet
- Level: Upper
- Area: 130 Square Feet
- Dimensions: 13x10
Bedroom 3
- Features: Carpet
- Level: Upper
- Area: 130 Square Feet
- Dimensions: 13x10
Breakfast room
- Features: Carpet
- Level: Main
- Area: 130 Square Feet
- Dimensions: 13x10
Dining room
- Features: Carpet
- Level: Main
- Area: 143 Square Feet
- Dimensions: 13x11
Family room
- Features: Carpet
- Level: Main
- Area: 260 Square Feet
- Dimensions: 20x13
Kitchen
- Level: Main
- Area: 156 Square Feet
- Dimensions: 13x12
Living room
- Features: Carpet
- Level: Main
- Area: 221 Square Feet
- Dimensions: 17x13
Heating
- Geothermal
Cooling
- Has cooling: Yes
Appliances
- Included: Dishwasher, Dryer, MicroHood, Electric Oven, Refrigerator, Washer, Water Softener Owned
- Laundry: Connections All, Laundry Room, Main Level
Features
- Attic Access, Vaulted Ceiling(s), Walk-In Closet(s)
- Basement: Partial,Partially Finished
- Attic: Access Only
- Number of fireplaces: 1
- Fireplace features: Family Room
Interior area
- Total structure area: 2,490
- Total interior livable area: 2,490 sqft
- Finished area below ground: 315
Property
Parking
- Total spaces: 2
- Parking features: Attached, Garage Door Opener, Gravel
- Attached garage spaces: 2
Features
- Levels: Two
- Stories: 2
- Patio & porch: Deck
Lot
- Size: 2.38 Acres
- Features: Access, Not In Subdivision, Mature Trees
Details
- Parcel number: 039719110000300001
- Horse amenities: None
Construction
Type & style
- Home type: SingleFamily
- Architectural style: Other
- Property subtype: Residential, Single Family Residence
Materials
- Vinyl Siding
- Foundation: Block, See Remarks
Condition
- New construction: No
- Year built: 1995
Utilities & green energy
- Water: Municipal/City
Community & neighborhood
Location
- Region: Columbus
- Subdivision: The Meadows
Price history
| Date | Event | Price |
|---|---|---|
| 8/29/2024 | Sold | $420,000-2.3%$169/sqft |
Source: | ||
| 8/3/2024 | Pending sale | $430,000$173/sqft |
Source: | ||
| 7/31/2024 | Listed for sale | $430,000$173/sqft |
Source: | ||
Public tax history
Tax history is unavailable.
Neighborhood: 47203
Nearby schools
GreatSchools rating
- 4/10Clifty Creek Elementary SchoolGrades: PK-6Distance: 4.5 mi
- 5/10Northside Middle SchoolGrades: 7-8Distance: 6.7 mi
- 6/10Columbus East High SchoolGrades: 9-12Distance: 5.7 mi
Schools provided by the listing agent
- Elementary: Clifty Creek Elementary School
- Middle: Northside Middle School
- High: Columbus East High School
Source: MIBOR as distributed by MLS GRID. This data may not be complete. We recommend contacting the local school district to confirm school assignments for this home.

Get pre-qualified for a loan
At Zillow Home Loans, we can pre-qualify you in as little as 5 minutes with no impact to your credit score.An equal housing lender. NMLS #10287.
Sell for more on Zillow
Get a free Zillow Showcase℠ listing and you could sell for .
$444,800
2% more+ $8,896
With Zillow Showcase(estimated)
$453,696
