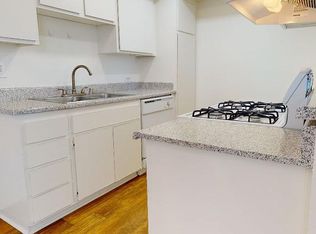Welcome to Unit #59 at 12835 10th Street in Chino a beautifully 2 bed, 1 bath ground-floor condo with no stairs, a private patio perfect for BBQs or pets, and a carport parking right in front. Rent is $2,700 a month and includes HOA dues, water, and trash! Conveniently located near the 60, 71, and 57 freeways, offering quick and easy access to major highways for commuting throughout the Inland Empire and beyond. Comfort, value, and location all in one schedule your private showing today! Local shops and grocery stores. Pet friendly!
Apartment for rent
$2,600/mo
12835 10th St APT 59, Chino, CA 91710
2beds
844sqft
Price may not include required fees and charges.
Multifamily
Available now
Cats, small dogs OK
Central air
Common area laundry
-- Parking
Central
What's special
Private patioCarport parking
- 47 days
- on Zillow |
- -- |
- -- |
Travel times
Looking to buy when your lease ends?
See how you can grow your down payment with up to a 6% match & 4.15% APY.
Facts & features
Interior
Bedrooms & bathrooms
- Bedrooms: 2
- Bathrooms: 1
- Full bathrooms: 1
Heating
- Central
Cooling
- Central Air
Appliances
- Laundry: Common Area, Shared
Features
- All Bedrooms Down
Interior area
- Total interior livable area: 844 sqft
Property
Parking
- Details: Contact manager
Features
- Stories: 1
- Exterior features: Contact manager
- Has view: Yes
- View description: Contact manager
Details
- Parcel number: 1015661140000
Construction
Type & style
- Home type: MultiFamily
- Property subtype: MultiFamily
Condition
- Year built: 1973
Utilities & green energy
- Utilities for property: Garbage, Water
Building
Management
- Pets allowed: Yes
Community & HOA
Location
- Region: Chino
Financial & listing details
- Lease term: 12 Months
Price history
| Date | Event | Price |
|---|---|---|
| 7/10/2025 | Price change | $2,600+4%$3/sqft |
Source: CRMLS #CV25129382 | ||
| 7/3/2025 | Price change | $2,500-7.4%$3/sqft |
Source: CRMLS #CV25129382 | ||
| 6/11/2025 | Listed for rent | $2,700$3/sqft |
Source: CRMLS #CV25129382 | ||
| 6/3/2025 | Sold | $346,950-0.9%$411/sqft |
Source: | ||
| 4/23/2025 | Contingent | $349,950$415/sqft |
Source: | ||
Neighborhood: 91710
There are 3 available units in this apartment building
![[object Object]](https://photos.zillowstatic.com/fp/918cfb707e35e9dfc3d718112935c4f1-p_i.jpg)
