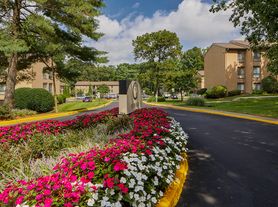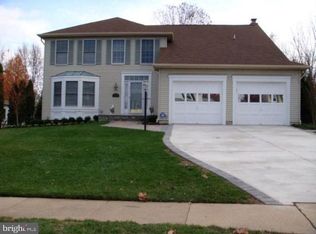Welcome to your new rental home in sought-after Fox Mill Estates! This charming brick-front Colonial is tucked away on a quiet pipestem, offering both privacy and convenience in one of the area's most desirable neighborhoods. Step inside to find gleaming hardwood floors throughout the main and upper levels, creating a timeless and inviting feel. The main level offers a bright living room, a formal dining room, and a spacious family room with a sliding glass door that opens to an oversized Trex deck perfect for entertaining or simply enjoying peaceful views of the tree-lined backyard on over a quarter acre. A full bath on this level adds flexibility and convenience. The kitchen features a sunny eat-in area and brand-new stainless steel appliances for everyday enjoyment. Upstairs, you'll find four generously sized bedrooms and two full baths, including a comfortable primary suite. The lower level is newly updated with luxury vinyl plank flooring and provides plenty of space for both relaxation and recreation. Enjoy the large rec room with a built-in bar, a private room perfect for an office or craft space, a full bath, and a dedicated laundry area. Additional highlights include an attached two-car garage, abundant natural light throughout, and a serene setting that feels like a retreat. This beautiful home combines comfort, space, and style all in the heart of Fox Mill Estates. Don't miss the opportunity to make it yours!
House for rent
$3,700/mo
12834 Tewksbury Dr, Herndon, VA 20171
4beds
1,936sqft
Price may not include required fees and charges.
Singlefamily
Available now
Cats, dogs OK
Central air, electric
In basement laundry
2 Attached garage spaces parking
Natural gas, heat pump, fireplace
What's special
Brick-front colonialQuiet pipestemTree-lined backyardOversized trex deckGenerously sized bedroomsSpacious family roomAbundant natural light
- 61 days |
- -- |
- -- |
Travel times
Looking to buy when your lease ends?
Consider a first-time homebuyer savings account designed to grow your down payment with up to a 6% match & a competitive APY.
Facts & features
Interior
Bedrooms & bathrooms
- Bedrooms: 4
- Bathrooms: 4
- Full bathrooms: 4
Heating
- Natural Gas, Heat Pump, Fireplace
Cooling
- Central Air, Electric
Appliances
- Laundry: In Basement, In Unit
Features
- Has basement: Yes
- Has fireplace: Yes
Interior area
- Total interior livable area: 1,936 sqft
Property
Parking
- Total spaces: 2
- Parking features: Attached, Covered
- Has attached garage: Yes
- Details: Contact manager
Features
- Exterior features: Contact manager
Details
- Parcel number: 0254020087
Construction
Type & style
- Home type: SingleFamily
- Architectural style: Colonial
- Property subtype: SingleFamily
Condition
- Year built: 1978
Community & HOA
Location
- Region: Herndon
Financial & listing details
- Lease term: Contact For Details
Price history
| Date | Event | Price |
|---|---|---|
| 10/14/2025 | Price change | $3,700-5.1%$2/sqft |
Source: Bright MLS #VAFX2266116 | ||
| 9/10/2025 | Listed for rent | $3,900-2.5%$2/sqft |
Source: Bright MLS #VAFX2266116 | ||
| 8/27/2025 | Listing removed | $4,000$2/sqft |
Source: Zillow Rentals | ||
| 8/22/2025 | Price change | $4,000+2.6%$2/sqft |
Source: Zillow Rentals | ||
| 8/3/2025 | Listed for rent | $3,900$2/sqft |
Source: Zillow Rentals | ||

