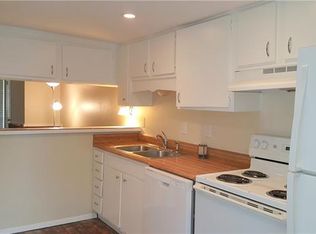Beautifully updated 1 bedroom 1.5 bath condo that is move in ready. New flooring, remodeled modern style kitchen, updated bathrooms, new AC unit, new Pella window upstairs and new electrical panel, this condo has it all. Bright and open with a patio makes this condo perfect for entertaining. Lovely bedroom, remodeled bath and laundry in WIC closet upstairs. Washer, dryer and refrigerator and range convey with the home. One of the best locations in Dallas just minutes away from the Galleria, LBJ and the Dallas North Tollway. HOA includes water, sewer, trash and recycle along with 2 pools and an assigned covered parking place. Come and see!!
This property is off market, which means it's not currently listed for sale or rent on Zillow. This may be different from what's available on other websites or public sources.

